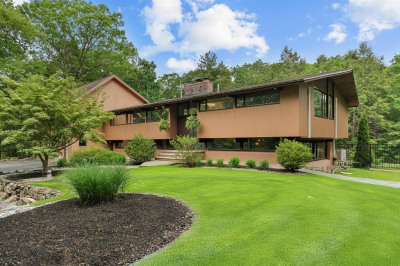$949,900
3
Beds
2/1
Baths
2,324
Living Area
-
Property Description
Exceptional value near Meredith Farm in Topsfield’s prestigious estate neighborhood. You will love the peaceful, scenic drive and picturesque views that greet you each day. Step inside and feel at home. The spacious living room opens to a formal dining room and modern eat-in kitchen perfect for entertaining. Features shaker/glass cabinets, quartz counters, kitchen island, stainless steel appliances, coffee station, fireplace, and access to a 3 season porch. Main level includes a spacious primary bedroom with en-suite bath, two more bedrooms, and a second full bath with jetted tub. Finished lower level offers a family/bonus room, half bath, and laundry - ideal for remote work, or guests. Two car garage with large storage closet and ample room. Enjoy peaceful surroundings and host unforgettable gatherings with family and friends in the expansive resort-style backyard. Don’t let this one get away!
-
Highlights
- Acres: 2
- Heating: Baseboard, Oil
- Property Class: Residential
- Style: Raised Ranch, Split Entry
- Year Built: 1974
- Cooling: Central Air
- Parking Spots: 8
- Property Type: Single Family Residence
- Total Rooms: 6
- Status: Active
-
Additional Details
- Appliances: Oven, Dishwasher, Microwave, Range, Refrigerator, Washer, Dryer
- Construction: Frame
- Fireplaces: 1
- Foundation: Concrete Perimeter
- Lot Features: Wooded, Level
- SqFt Source: Public Record
- Year Built Source: Public Records
- Basement: Full, Finished, Walk-Out Access, Interior Entry, Garage Access
- Exterior Features: Porch, Porch - Enclosed, Rain Gutters, Storage, Stone Wall
- Flooring: Tile, Carpet, Laminate, Flooring - Stone/Ceramic Tile, Flooring - Wood
- Interior Features: Bathroom - Full, Bathroom - Tiled With Tub, Closet - Linen, Bathroom - 3/4, Bathroom - With Tub & Shower, Bathroom - Half, Closet, Cable Hookup, High Speed Internet Hookup, Open Floorplan, Recessed Lighting, Lighting - Sconce, Crown Molding, Bathroom, Bonus Room, Sun Room, Walk-up Attic, Internet Available - Broadband
- Roof: Shingle
- Year Built Details: Actual
- Zoning: Ora
-
Amenities
- Community Features: Shopping, Tennis Court(s), Park, Walk/Jog Trails, Stable(s), Golf, Bike Path, Conservation Area, Highway Access, House of Worship, Private School, Public School
- Parking Features: Attached, Under, Garage Door Opener, Paved Drive, Off Street, Driveway, Paved
- Covered Parking Spaces: 2
-
Utilities
- Electric: Circuit Breakers
- Water Source: Public
- Sewer: Private Sewer
-
Fees / Taxes
- Assessed Value: $843,700
- Taxes: $12,647
- Tax Year: 2025
Similar Listings
Content © 2025 MLS Property Information Network, Inc. The information in this listing was gathered from third party resources including the seller and public records.
Listing information provided courtesy of RE/MAX 360.
MLS Property Information Network, Inc. and its subscribers disclaim any and all representations or warranties as to the accuracy of this information.



