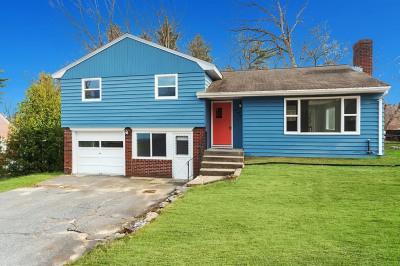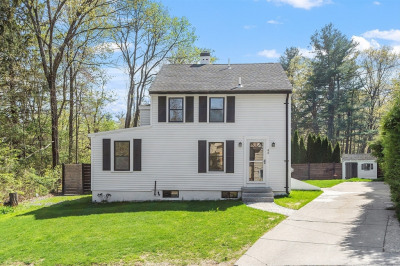$550,000
3
Beds
2/1
Baths
1,854
Living Area
-
Property Description
Completely Renovated in 2020 from the studs up, this stunning home features a thoughtfully redesigned floor plan w/ a modern flair. The first-floor primary suite boasts a walk-in closet & en-bathroom w/ a beautifully tiled shower. The spacious kitchen impresses w/ cathedral ceilings, white cabinetry with soft-close drawers, granite countertops, a center island, & a dining area that flows seamlessly into the step-down family room. This sun-filled space continues w/ hardwood floors, soaring ceilings, & opens to a private, fully fenced backyard. Additional space on the main floor can serve as a formal dining room, den/office. Upstairs, you'll find two generously sized bedrooms w/ wall-to-wall carpeting & a second full bath featuring granite countertop & custom built-ins accented by charming barn doors for extra storage. The property has a tankless heat/water heater. Includes a large detached garage/barn w/ a walk-up second floor, offering abundant storage or potential expansion.
-
Highlights
- Heating: Baseboard, Natural Gas
- Property Class: Residential
- Style: Colonial, Cape, Contemporary
- Year Built: 1900
- Parking Spots: 1
- Property Type: Single Family Residence
- Total Rooms: 7
- Status: Active
-
Additional Details
- Appliances: Water Heater, Range, Dishwasher, Refrigerator, Washer, Dryer, Range Hood
- Exterior Features: Patio, Fenced Yard
- Foundation: Stone
- Road Frontage Type: Dead End
- SqFt Source: Public Record
- Year Built Source: Public Records
- Construction: Frame
- Flooring: Wood, Tile, Carpet
- Lot Features: Easements
- Roof: Shingle
- Year Built Details: Approximate
- Zoning: Res
-
Amenities
- Covered Parking Spaces: 1
- Parking Features: Detached, Off Street
-
Utilities
- Electric: Circuit Breakers
- Water Source: Public
- Sewer: Public Sewer
-
Fees / Taxes
- Assessed Value: $468,800
- Taxes: $8,063
- Tax Year: 2024
Similar Listings
Content © 2025 MLS Property Information Network, Inc. The information in this listing was gathered from third party resources including the seller and public records.
Listing information provided courtesy of Berkshire Hathaway HomeServices Warren Residential.
MLS Property Information Network, Inc. and its subscribers disclaim any and all representations or warranties as to the accuracy of this information.





