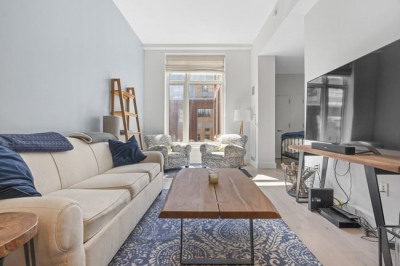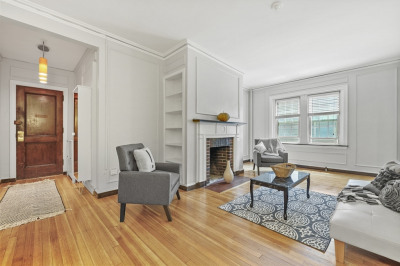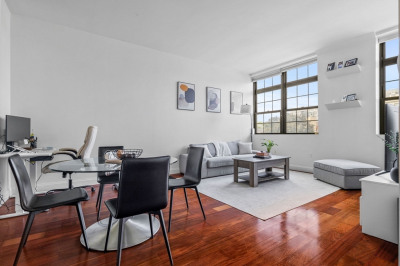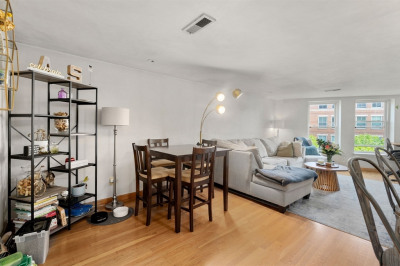$629,500
2
Beds
1
Bath
702
Living Area
-
Property Description
Rare & exceptional value in East Somerville between Union & Sullivan Squares near the Charlestown line! Spacious open floor plan 2-bed 1-bath first-floor condominium. Tucked away on a quiet one-way street near the Orange Line. Refinished hardwood floors throughout. Maple kitchen cabinets, stone countertops, new stove, new dishwasher and new disposal. Fresh interior paint. Refinished hardwood floors. White tiled bath with new ceiling fan. New furnace & A/C with Nest Thermostat. Small porchwith fenced shared backyard & garden. One (1) off-street deeded parking space. Shared basement includes designated storage. Prime location with easy access to McGrath Hwy, I-93, Assembly Row, Encore, Union Sq, shopping, restaurants, Whole Foods & public transit. High owner occupancy 75%. Super low Condo fee $175.00. No planned work. No special assessments pending. Excellent reserves $15,580.95 Pet friendly with breed and weight restrictions.
-
Highlights
- Area: East Somerville
- Cooling: Central Air, Individual, Unit Control
- HOA Fee: $175
- Property Class: Residential
- Stories: 1
- Unit Number: 84-1
- Status: Active
- Building Name: 84-86 Mt Vernon St Condominium Trust
- Heating: Forced Air, Natural Gas, Individual, Unit Control
- Parking Spots: 1
- Property Type: Condominium
- Total Rooms: 4
- Year Built: 1900
-
Additional Details
- Appliances: Range, Dishwasher, Disposal, Microwave, Refrigerator, Freezer, Washer, Dryer
- Construction: Frame, Stone
- Flooring: Tile, Hardwood, Flooring - Hardwood
- Pets Allowed: Yes w/ Restrictions
- SqFt Source: Public Record
- Year Built Details: Approximate, Renovated Since
- Year Converted: 2003
- Basement: Y
- Exterior Features: Porch, Fenced Yard, Garden
- Interior Features: Lighting - Overhead, Entrance Foyer, Internet Available - Unknown
- Roof: Shingle
- Total Number of Units: 4
- Year Built Source: Public Records
- Zoning: Nr
-
Amenities
- Community Features: Public Transportation, Shopping, Highway Access, House of Worship, Public School, T-Station
- Parking Features: Off Street, Assigned, Deeded
-
Utilities
- Electric: Circuit Breakers, 100 Amp Service
- Water Source: Public
- Sewer: Public Sewer
-
Fees / Taxes
- Assessed Value: $562,900
- HOA Fee Includes: Water, Sewer, Insurance, Reserve Funds
- Taxes: $1,816
- HOA Fee Frequency: Monthly
- Tax Year: 2025
Similar Listings
Content © 2025 MLS Property Information Network, Inc. The information in this listing was gathered from third party resources including the seller and public records.
Listing information provided courtesy of William Raveis R.E. & Home Services.
MLS Property Information Network, Inc. and its subscribers disclaim any and all representations or warranties as to the accuracy of this information.






