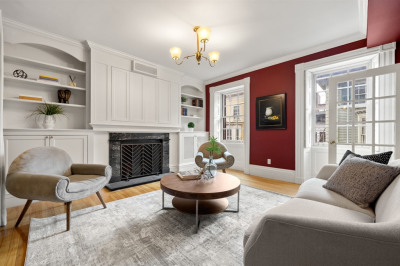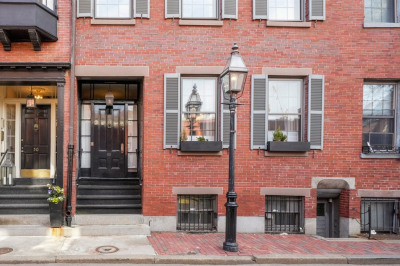$3,965,000
4
Beds
3/1
Baths
3,400
Living Area
-
Property Description
Quintessential South End single family townhouse on a tree-lined street only a stone's throw from Back Bay! Renovated with impeccable design, this 4 bed, 3.5 bath home has an incredible layout, fantastic natural light, ample storage, two outdoor spaces (patio and roof) and direct parking! The main parlor level entry opens to a warm and inviting entertaining area with a home office or dining area in a cased opening with glass French doors and two Juliet balconies. The garden level features a large kitchen with luxury appliances, two islands and a built in banquette table, a half bath, as well as a spacious seating area with large windows and glass doors that open to an enclosed manicured patio. The second level boasts a floor-through primary bedroom suite, including a large dressing area and spa like bath. Two large bedrooms, laundry and full bath are on the top floor. The lower level completes this home with a media/play room, full bath and guest bedroom with wall-to-wall windows.
-
Highlights
- Area: South End
- Has View: Yes
- Parking Spots: 1
- Property Type: Single Family Residence
- Year Built: 1890
- Cooling: Central Air
- Heating: Forced Air
- Property Class: Residential
- Total Rooms: 9
- Status: Closed
-
Additional Details
- Exclusions: Living Room Chandelier
- Fireplaces: 3
- View: City View(s), City
- Year Built Source: Public Records
- Exterior Features: Deck - Roof, Patio - Enclosed, City View(s)
- Foundation: Other
- Year Built Details: Approximate
- Zoning: R1
-
Amenities
- Community Features: Sidewalks
- Parking Features: Off Street, Deeded
-
Utilities
- Sewer: Public Sewer
- Water Source: Public
-
Fees / Taxes
- Assessed Value: $3,731,700
- Compensation Based On: Gross/Full Sale Price
- Tax Year: 2023
- Buyer Agent Compensation: 2.5%
- Facilitator Compensation: 1%
- Taxes: $36,977
Similar Listings
Content © 2025 MLS Property Information Network, Inc. The information in this listing was gathered from third party resources including the seller and public records.
Listing information provided courtesy of Compass.
MLS Property Information Network, Inc. and its subscribers disclaim any and all representations or warranties as to the accuracy of this information.






