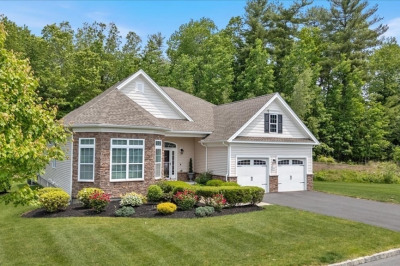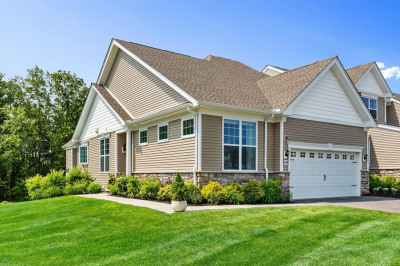$840,000
3
Beds
3/1
Baths
3,364
Living Area
-
Property Description
OPEN HOUSE CANCELLED. PROPERTY UNDER CONTRACT. Downsize without compromising! Welcome to 83 Phoebe at the Preserve at Emerald Pines, where low-maintenance luxury living meets high-end features and unparalleled amenities. This nearly new unit is packed with upgrades and it shines! In pristine condition, the stunning floor-to-ceiling windows bathe the interior in natural light. The first-floor primary bedroom is a true retreat, featuring a dramatic tray ceiling, walk-in closets, and a lavish ensuite bath. Ideal for entertaining or relaxing, the spacious family room with a fireplace seamlessly flows into the chef-inspired kitchen, complete with high-end appliances, beautiful cabinetry, and an oversized quartz island. Ascend the impressive curved staircase to discover a generous loft, two spacious bedrooms, and a full bath. The enormous lower level is fully finished with a full bath and a slider leading to a paved patio.
-
Highlights
- Building Name: Preserve At Emerald Pines
- Heating: Forced Air, Natural Gas
- Parking Spots: 4
- Property Type: Condominium
- Total Rooms: 8
- Year Built: 2020
- Cooling: Central Air
- HOA Fee: $600
- Property Class: Residential
- Stories: 2
- Unit Number: 45
- Status: Closed
-
Additional Details
- Appliances: Oven, Dishwasher, Range, Refrigerator, Washer, Dryer
- Construction: Frame
- Fireplaces: 1
- Interior Features: Ceiling Fan(s), Bathroom - Full, Loft, Bonus Room, Bathroom
- Roof: Shingle
- Total Number of Units: 198
- Year Built Source: Public Records
- Basement: Y
- Exterior Features: Outdoor Gas Grill Hookup, Deck, Patio, Garden, Professional Landscaping
- Flooring: Tile, Carpet, Hardwood, Flooring - Hardwood
- Pets Allowed: Yes
- SqFt Source: Public Record
- Year Built Details: Actual
- Zoning: Ma
-
Amenities
- Community Features: Public Transportation, Shopping, Pool, Tennis Court(s), Park, Walk/Jog Trails, Stable(s), Golf, Medical Facility, Laundromat, Bike Path, Conservation Area, Highway Access, House of Worship, Marina, Private School, Public School, T-Station, University, Adult Community
- Parking Features: Attached, Off Street, Paved
- Covered Parking Spaces: 2
- Pool Features: Association, In Ground
-
Utilities
- Electric: 200+ Amp Service
- Water Source: Public
- Sewer: Public Sewer
-
Fees / Taxes
- Assessed Value: $701,500
- HOA Fee Includes: Sewer, Insurance, Maintenance Grounds, Snow Removal, Trash, Reserve Funds
- Taxes: $7,618
- HOA Fee Frequency: Monthly
- Tax Year: 2024
Similar Listings
Content © 2025 MLS Property Information Network, Inc. The information in this listing was gathered from third party resources including the seller and public records.
Listing information provided courtesy of T.A. Sullivan Agency Inc..
MLS Property Information Network, Inc. and its subscribers disclaim any and all representations or warranties as to the accuracy of this information.




