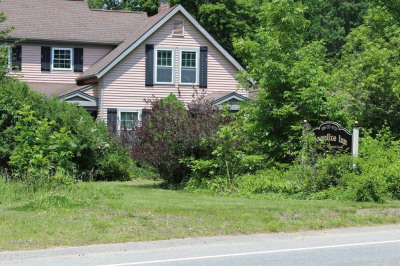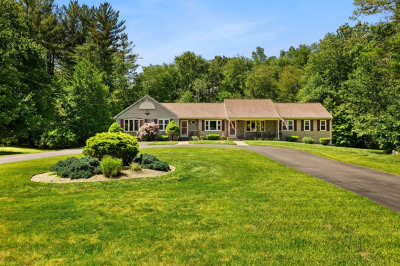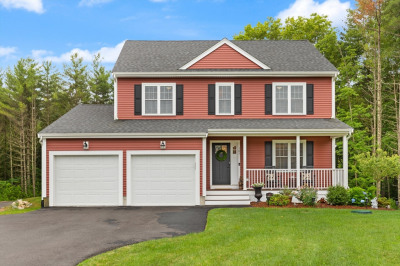$845,000
4
Beds
3
Baths
2,462
Living Area
-
Property Description
PRICE ENHANCEMENT.CALIFORNIA RANCH, PERFECT FOR ONE LEVEL LIVING, WITH ATTACHED IN-LAW.Many updates in this 4 bed 3 full bath home which include fully renovated in-law,fenced backyard, 3 car garage with attached oversized workshop with a loft, ready to be finished.Main home offers 3 beds and 2 full baths.Master bed ensuite with bathroom, attached screen porch and lots of closet space.Kitchen offers granite counter tops,maple cabinets,plenty of storage.Main bath all redone offering new tile floor, tub, toilet, sink and custom-made baseboard heat trim.The dining and family room has an open concept with cathedral ceiling, sliders to the deck allowing lots of sunlight.The fireplace has new wood insert.Updated in-law offers full bath,large bedroom/walk-in closet, large living room with cathedral ceiling, new skylight, newly renovated kitchen,granite countertops,new cabinets along with a kitchen island.In-law has its own front entrance.Perfect for multi-generational family living
-
Highlights
- Acres: 2
- Cooling: Ductless
- Parking Spots: 10
- Property Type: Single Family Residence
- Total Rooms: 9
- Status: Active
- Area: North Rehoboth
- Heating: Baseboard, Oil
- Property Class: Residential
- Style: Ranch
- Year Built: 1975
-
Additional Details
- Appliances: Water Heater, Range, Dishwasher, Microwave, Refrigerator, Washer, Dryer, Water Treatment
- Construction: Frame
- Exterior Features: Porch - Enclosed, Deck - Wood, Patio, Storage, Professional Landscaping, Fruit Trees
- Flooring: Wood, Tile, Hardwood, Wood Laminate, Flooring - Stone/Ceramic Tile
- Interior Features: Bathroom - Full, Cathedral Ceiling(s), Walk-In Closet(s), Countertops - Stone/Granite/Solid, Countertops - Upgraded, Kitchen Island, Cabinets - Upgraded, Cable Hookup, Slider, In-Law Floorplan
- Road Frontage Type: Public
- SqFt Source: Public Record
- Year Built Source: Public Records
- Basement: Full, Walk-Out Access, Interior Entry, Concrete, Unfinished
- Exclusions: Sellers Personal Belongings.
- Fireplaces: 1
- Foundation: Concrete Perimeter
- Lot Features: Cleared, Level
- Roof: Shingle
- Year Built Details: Approximate
- Zoning: Res
-
Amenities
- Community Features: Public Transportation, Shopping, Park, Walk/Jog Trails, Stable(s), Golf, Medical Facility, Bike Path, Conservation Area, Public School
- Parking Features: Detached, Storage, Workshop in Garage, Garage Faces Side, Paved Drive, Driveway, Paved
- Covered Parking Spaces: 3
-
Utilities
- Electric: 200+ Amp Service, Generator Connection
- Water Source: Private
- Sewer: Private Sewer
-
Fees / Taxes
- Assessed Value: $628,800
- Tax Year: 2025
- Compensation Based On: Compensation Offered but Not in MLS
- Taxes: $7,011
Similar Listings
Content © 2025 MLS Property Information Network, Inc. The information in this listing was gathered from third party resources including the seller and public records.
Listing information provided courtesy of The Firm.
MLS Property Information Network, Inc. and its subscribers disclaim any and all representations or warranties as to the accuracy of this information.





