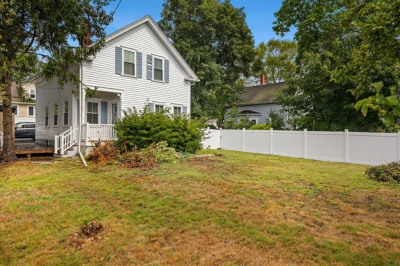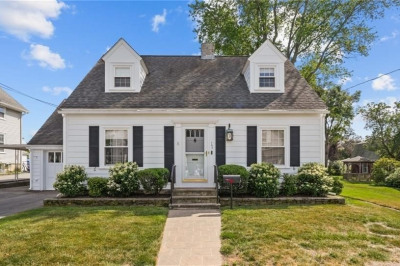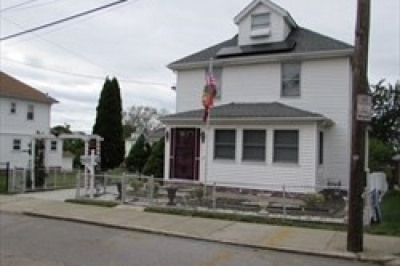$385,000
2
Beds
1/1
Bath
1,158
Living Area
-
Property Description
Pretty Cape in a prime location off Veteran's Memorial Pkwy! This 2 bed, 1 1/2 bath, home offers a big front-to-back double living room in addition to the formal dining room with French doors that opens to the kitchen. Kitchen is spacious and is equipped with almost new stainless steel appliances, remaining. Dining room could also be used as an office, playroom or possibly converted to a 3rd bedroom. Also on the first floor is a full bath. Second floor has 2 bedrooms and a half bath. Hardwoods throughout. Newer central air. Oil heat, gas hot water. Welcoming open front porch. Nice 3-season enclosed back porch with jalousie windows adds additional living area. Off the back porch is a large deck overlooking a private backyard. Detached 1-car garage. Some TLC/updating would make it a really darling house. Great house in a very desirable location!
-
Highlights
- Cooling: Central Air
- Parking Spots: 3
- Property Type: Single Family Residence
- Total Rooms: 6
- Status: Active
- Heating: Steam, Oil
- Property Class: Residential
- Style: Cape
- Year Built: 1930
-
Additional Details
- Appliances: Gas Water Heater, Water Heater, Range, Dishwasher, Refrigerator, Washer, Dryer, Range Hood
- Construction: Frame
- Flooring: Tile, Hardwood
- Road Frontage Type: Public
- SqFt Source: Public Record
- Year Built Source: Public Records
- Basement: Full, Interior Entry, Bulkhead, Concrete
- Exterior Features: Porch, Porch - Enclosed, Deck - Wood
- Foundation: Block
- Roof: Shingle
- Year Built Details: Actual
- Zoning: R3
-
Amenities
- Community Features: Public Transportation, Shopping, Medical Facility, Bike Path, Highway Access, House of Worship, Private School, Public School, Sidewalks
- Parking Features: Detached, Paved Drive, Off Street, Paved
- Covered Parking Spaces: 1
-
Utilities
- Electric: 220 Volts, 100 Amp Service
- Water Source: Public
- Sewer: Public Sewer
-
Fees / Taxes
- Assessed Value: $380,600
- Taxes: $4,974
- Tax Year: 2025
Similar Listings
Content © 2025 MLS Property Information Network, Inc. The information in this listing was gathered from third party resources including the seller and public records.
Listing information provided courtesy of TK Real Estate Brokerage, LLC.
MLS Property Information Network, Inc. and its subscribers disclaim any and all representations or warranties as to the accuracy of this information.






