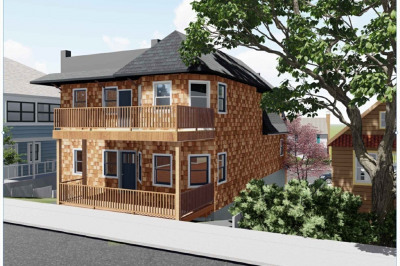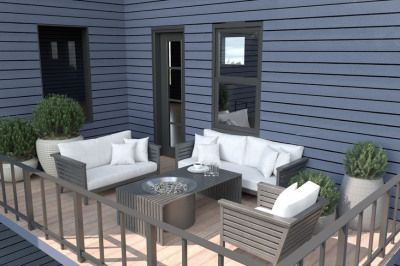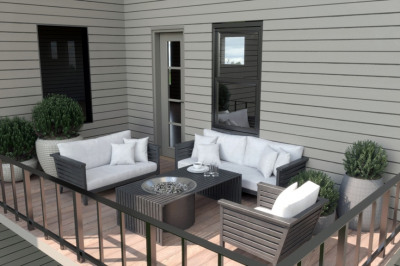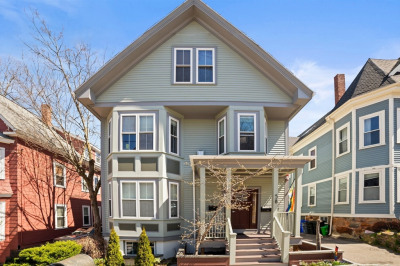$740,000
2
Beds
2/1
Baths
1,515
Living Area
-
Property Description
Introducing two stunning new construction townhomes in Roslindale. This high-end spacious unit feature 2 bedrooms and 2,5 full baths. The unit features an open floor plan with a gorgeous chef's kitchen with quartz countertops, and stainless steel appliances, open to the dining room, and a living room. The primary suites feature a large walk-in shower. Second bedroom is large and has a common bath just outside. Additional features include wood floors throughout, high ceilings, laundry, recessed lighting, tons of storage, central air, a private deck, and a yard. Rare two-car attached garage. Close to transportation, shops, restaurants, parks, and all that Roslindale Square has to offer.
-
Highlights
- Area: Roslindale
- Heating: Central, Forced Air
- Parking Spots: 1
- Property Type: Condominium
- Unit Number: 1
- Status: Closed
- Cooling: Central Air
- HOA Fee: $200
- Property Class: Residential
- Total Rooms: 5
- Year Built: 9999
-
Additional Details
- Appliances: Range, Dishwasher, Disposal, Microwave, Refrigerator, Water Treatment
- Construction: Frame
- Flooring: Bamboo
- Roof: Shingle, Rubber
- Year Built Details: Actual
- Year Converted: 2023
- Basement: Y
- Exterior Features: Deck
- Interior Features: Entry Hall
- Total Number of Units: 2
- Year Built Source: Public Records
- Zoning: R
-
Amenities
- Community Features: Public Transportation, Shopping, Tennis Court(s), Park, Walk/Jog Trails, Golf, Medical Facility, Bike Path, Conservation Area, Highway Access, House of Worship, Private School, Public School, T-Station
- Parking Features: Attached, Under, Garage Faces Side, Off Street
- Covered Parking Spaces: 2
-
Utilities
- Electric: Circuit Breakers
- Water Source: Public
- Sewer: Public Sewer
-
Fees / Taxes
- Buyer Agent Compensation: 2%
- Facilitator Compensation: 2%
- HOA Fee Includes: Water, Sewer, Insurance, Reserve Funds
- Compensation Based On: Net Sale Price
- HOA: Yes
Similar Listings
Content © 2025 MLS Property Information Network, Inc. The information in this listing was gathered from third party resources including the seller and public records.
Listing information provided courtesy of Kingston Real Estate & Management.
MLS Property Information Network, Inc. and its subscribers disclaim any and all representations or warranties as to the accuracy of this information.






