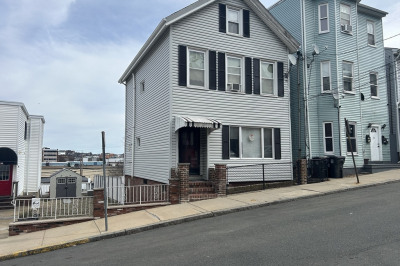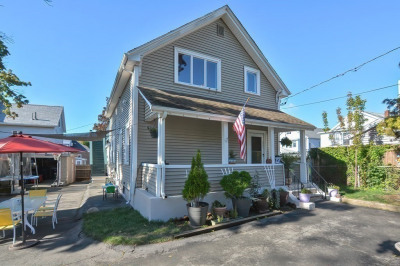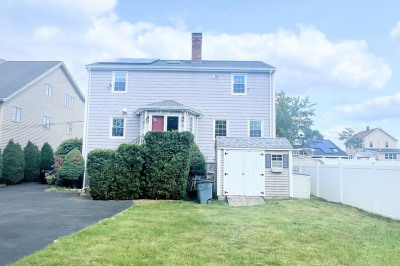$669,900
5
Beds
1/1
Bath
1,682
Living Area
-
Property Description
Welcome to this oversized single-family home in the vibrant city of Everett!This spacious property offers the perfect blend of comfort, character, and convenience. Featuring five total bedrooms, you’ll find three generously sized bedrooms on the second floor and two additional bedrooms on the third floor—perfect for extended family, guests, or a home office setup. The main level includes a cozy living room, a formal dining area, and a convenient half bath, ideal for everyday living and entertaining. With 1.5 bathrooms total and great flow throughout, this home easily accommodates a growing household. Enjoy the added bonus of a 1-car garage and three tandem parking spots in the driveway—an unbeatable perk in city living. Located in a prime Everett neighborhood, close to public transportation, shopping, schools, and just minutes from Boston, this home offers both space and accessibility. With a little TLC, this gem can shine even brighter! Don’t miss out on this amazing opportunity!
-
Highlights
- Cooling: Window Unit(s)
- Parking Spots: 2
- Property Type: Single Family Residence
- Total Rooms: 8
- Status: Active
- Heating: Oil
- Property Class: Residential
- Style: Colonial
- Year Built: 1900
-
Additional Details
- Appliances: Electric Water Heater, Range, Refrigerator
- Exterior Features: Porch, Deck
- Foundation: Concrete Perimeter
- Roof: Wood
- Year Built Details: Actual
- Zoning: Dd
- Construction: Stone, Vertical Siding
- Flooring: Hardwood, Wood Laminate
- Road Frontage Type: Public
- SqFt Source: Public Record
- Year Built Source: Public Records
-
Amenities
- Community Features: Public Transportation, Shopping, Park, Medical Facility, Highway Access, Public School
- Parking Features: Detached, Paved Drive
- Covered Parking Spaces: 1
-
Utilities
- Sewer: Public Sewer
- Water Source: Public
-
Fees / Taxes
- Assessed Value: $591,000
- Taxes: $6,731
- Tax Year: 2025
Similar Listings
Content © 2025 MLS Property Information Network, Inc. The information in this listing was gathered from third party resources including the seller and public records.
Listing information provided courtesy of Century 21 North East.
MLS Property Information Network, Inc. and its subscribers disclaim any and all representations or warranties as to the accuracy of this information.






