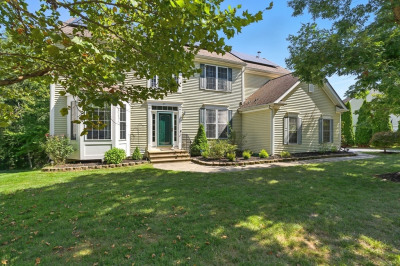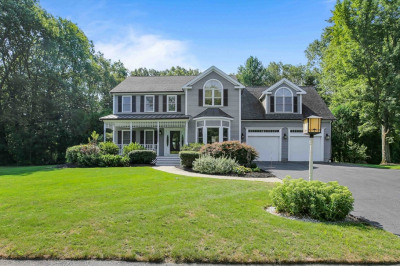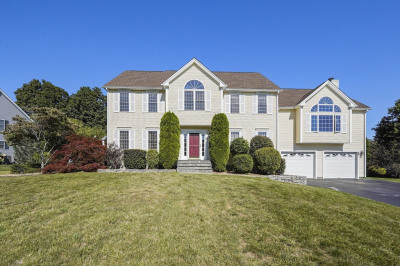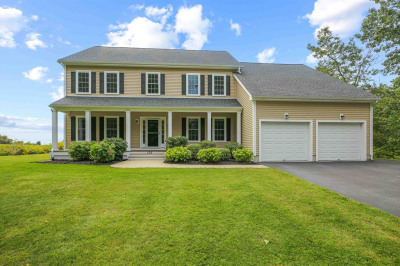$849,900
4
Beds
2/1
Baths
2,584
Living Area
-
Property Description
Discover this stunning Contemporary Ranch in Sutton, featuring 10 rooms, 4 bedrooms, 2 1/2 baths, and a vast finished basement. This exquisite home has received comprehensive updates, showcasing an outstanding floor plan ideal for hosting & daily living. The luxurious kitchen is equipped with granite countertops, dual wall ovens, a gas downdraft cooktop, a sizable peninsula, & a dining area surrounded by large windows. The vaulted ceilings add to the allure, with views of a private deck and a flat 3.56-acre lot. Recent upgrades include an HVAC system with new ductwork, fully updated basement family room with a wet bar, den w/marble fireplace, & renovated bathrooms, updated commercial grade LVT kitchen flooring & refinished cabinets. New kitchen/dining windows w/ insulated shades, Sunstopper window film, new basement French door along with a new whole house generator, dishwasher, washer & dryer, hot water tank, well pump, & well tank. New water softener, radon system. Close to Rt 146!
-
Highlights
- Acres: 3
- Heating: Baseboard, Oil, Fireplace
- Property Class: Residential
- Style: Ranch
- Year Built: 1959
- Cooling: Central Air
- Parking Spots: 10
- Property Type: Single Family Residence
- Total Rooms: 10
- Status: Active
-
Additional Details
- Appliances: Water Heater, Oven, Dishwasher, Range, Refrigerator, Washer, Dryer
- Construction: Frame
- Fireplaces: 1
- Foundation: Concrete Perimeter
- Lot Features: Flood Plain, Level
- SqFt Source: Public Record
- Year Built Source: Public Records
- Basement: Full, Partially Finished, Walk-Out Access, Interior Entry
- Exterior Features: Porch, Deck, Deck - Wood, Rain Gutters, Storage, Screens, Garden
- Flooring: Tile, Vinyl, Hardwood, Flooring - Stone/Ceramic Tile, Flooring - Vinyl, Laminate
- Interior Features: Closet/Cabinets - Custom Built, Mud Room, Den, Home Office, Wet Bar
- Roof: Shingle, Rubber
- Year Built Details: Actual
- Zoning: R1
-
Amenities
- Parking Features: Paved Drive, Off Street, Paved
-
Utilities
- Electric: Generator, Circuit Breakers
- Water Source: Private
- Sewer: Private Sewer
-
Fees / Taxes
- Assessed Value: $547,600
- Taxes: $6,944
- Tax Year: 2024
Similar Listings
Content © 2025 MLS Property Information Network, Inc. The information in this listing was gathered from third party resources including the seller and public records.
Listing information provided courtesy of Keller Williams Pinnacle Central.
MLS Property Information Network, Inc. and its subscribers disclaim any and all representations or warranties as to the accuracy of this information.






