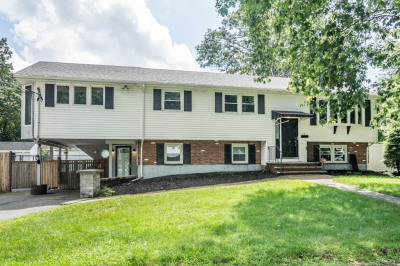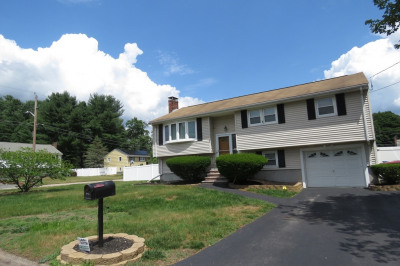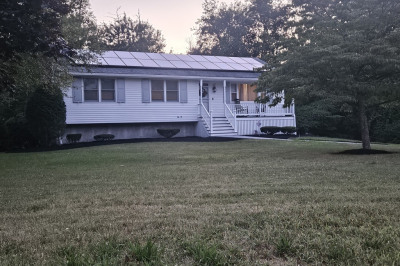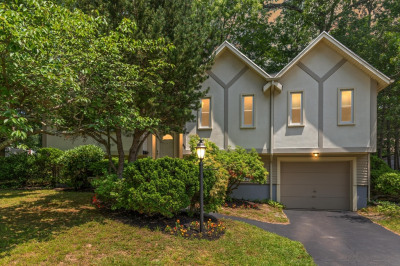$594,900
3
Beds
2
Baths
1,804
Living Area
-
Property Description
Experience comfort and convenience in this charming 3-bed raised ranch on Brockton's desirable Westside! It's a commuter's dream with the choice of Commuter Rail close by and easy access to Rts 123, 24, 495, Boston & Providence. Inside, enjoy beautiful hardwood floors on the main level, an updated tiled kitchen, and a versatile finished basement featuring a kitchenette, second living room, and a large bonus room (ideal home office!). One car garage and a walk out basement door makes for ease of access and the backyard is a perfect spot to unwind. Exceptionally cared for and truly move-in ready. Seller currently uses oil for heat but has gas connections ready to go. This fantastic Westside opportunity awaits its new owners!
-
Highlights
- Cooling: Central Air
- Parking Spots: 6
- Property Type: Single Family Residence
- Total Rooms: 8
- Status: Active
- Heating: Forced Air, Natural Gas
- Property Class: Residential
- Style: Raised Ranch
- Year Built: 1962
-
Additional Details
- Appliances: Water Heater, Range, Dishwasher, Trash Compactor, Microwave, Refrigerator, Washer, Dryer
- Construction: Frame
- Fireplaces: 1
- Foundation: Concrete Perimeter
- Road Frontage Type: Public
- SqFt Source: Public Record
- Year Built Source: Public Records
- Basement: Full, Finished, Walk-Out Access, Interior Entry, Garage Access
- Exterior Features: Deck - Wood
- Flooring: Tile, Carpet, Hardwood
- Lot Features: Level
- Roof: Shingle
- Year Built Details: Actual
- Zoning: R1b
-
Amenities
- Community Features: Public Transportation, Shopping, Pool, Tennis Court(s), Park, Walk/Jog Trails, Golf, Medical Facility, Laundromat, Bike Path, Conservation Area, Highway Access, House of Worship, Private School, Public School, T-Station
- Parking Features: Under, Off Street, Paved
- Covered Parking Spaces: 1
-
Utilities
- Sewer: Public Sewer
- Water Source: Public
-
Fees / Taxes
- Assessed Value: $506,100
- Taxes: $6,129
- Tax Year: 2025
Similar Listings
Content © 2025 MLS Property Information Network, Inc. The information in this listing was gathered from third party resources including the seller and public records.
Listing information provided courtesy of Tri Town Associates.
MLS Property Information Network, Inc. and its subscribers disclaim any and all representations or warranties as to the accuracy of this information.






