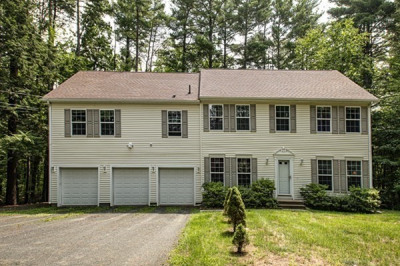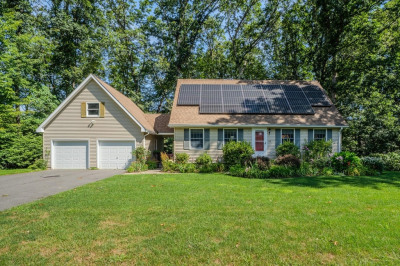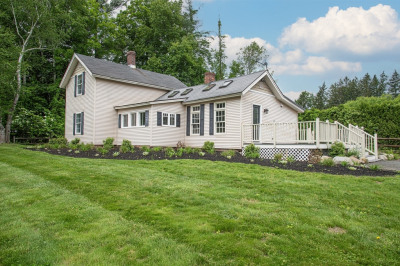$689,000
3
Beds
2/1
Baths
1,600
Living Area
-
Property Description
Modern Sustainability blends with comfort & style in this Net Zero Ready home. Three Bedrooms, 2 Full & 1 Half Bath on low maintenance, landscaped lot, backing up to conservation.This 1600 SF home is an Energy Efficient sanctuary w/triple glazed windows, an insulated slab design & an Energy Recovery Ventilation (ERV) system for maximum efficiency. Inside, radiant floor heating warms the Kitchen, Half Bath & Entry. Solid wood Shaker Style cabinets, quartz counters, tile backsplash, Stainless Steel appliances, disposal & center island included in the chef inspired Kitchen. Nine foot ceilings on first floor & cathedral ceilings on the second enhance the spacious & airy feel of this home. Primary Suite has 5' tiled shower w/bench, glass door, dual sink vanity, huge walk-in closet. Two add'l Bedrooms & Full Bath offer versatility for guests or home office. Your eco friendly retreat is moments from downtown Northampton - blending privacy, sustainability & effortless living. Come take a look
-
Highlights
- Area: Florence
- Heating: Heat Pump, Electric
- Property Class: Residential
- Style: Contemporary
- Year Built: 2025
- Cooling: Heat Pump, 3 or More
- Parking Spots: 2
- Property Type: Single Family Residence
- Total Rooms: 6
- Status: Active
-
Additional Details
- Appliances: Electric Water Heater, Water Heater, Dishwasher, Disposal, Microwave, Refrigerator, Plumbed For Ice Maker
- Exclusions: Furniture Negotiable
- Flooring: Tile, Hardwood, Wood Laminate
- Lot Features: Wooded, Easements, Level
- Roof: Rubber, Other
- Year Built Details: Under Construction
- Zoning: Sr
- Construction: Frame
- Exterior Features: Patio, Professional Landscaping, Screens
- Foundation: Slab
- Road Frontage Type: Public
- SqFt Source: Measured
- Year Built Source: Builder
-
Amenities
- Community Features: Public Transportation, Shopping, Walk/Jog Trails, Medical Facility, Bike Path, Conservation Area, Private School, Public School, University
- Parking Features: Attached, Garage Door Opener, Garage Faces Side, Insulated, Off Street, Paved
- Covered Parking Spaces: 2
-
Utilities
- Electric: 220 Volts, 200+ Amp Service
- Water Source: Public
- Sewer: Public Sewer
-
Fees / Taxes
- Assessed Value: $1
- Taxes: $1
- Tax Year: 2025
Similar Listings
Content © 2025 MLS Property Information Network, Inc. The information in this listing was gathered from third party resources including the seller and public records.
Listing information provided courtesy of www.HomeZu.com.
MLS Property Information Network, Inc. and its subscribers disclaim any and all representations or warranties as to the accuracy of this information.





