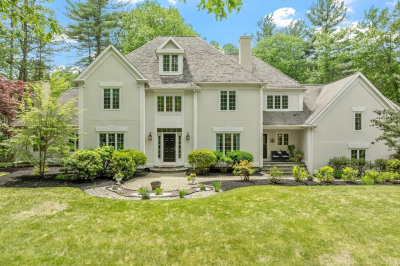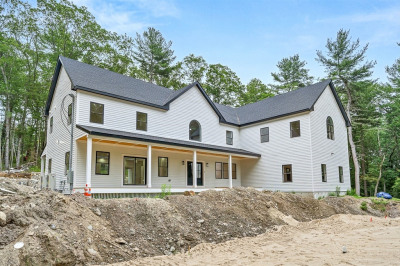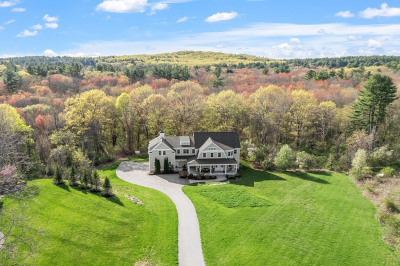$2,350,000
5
Beds
4/1
Baths
5,219
Living Area
-
Property Description
This exceptional 5BR, 4.5BA home in Hanover Hill showcases a luxurious 1st floor primary suite with a spa-like bath and walk-in closet—your own own private retreat! The main level also highlights a stunning living room with coffered ceilings, wainscoting, crown molding, and a fireplace. The dining room exudes classic charm yet is well-suited for both formal and casual entertaining, plus a second fireplaced living room ideal for a home office, library, or sitting room. With over 5,200 sq ft of refined living space, the home continues to impress with a chef’s kitchen featuring Viking appliances, custom cabinetry, and a large center island. Upstairs includes a second primary suite, 3 spacious bedrooms, 3 full baths, and a bonus room plumbed for a future bar. A 3-car garage with Tesla charger adds modern convenience, while the beautifully landscaped backyard offers a deck, paver patio, and inviting hot tub. A perfect harmony of luxury, function, and timeless design welcomes you home.
-
Highlights
- Acres: 2
- Heating: Forced Air, Natural Gas, Fireplace(s)
- Property Class: Residential
- Total Rooms: 12
- Status: Active
- Cooling: Central Air
- Parking Spots: 10
- Property Type: Single Family Residence
- Year Built: 2015
-
Additional Details
- Appliances: Gas Water Heater, Range, Dishwasher, Microwave, Refrigerator, Washer, Dryer
- Construction: Frame
- Exterior Features: Porch, Deck, Deck - Wood, Patio, Hot Tub/Spa, Professional Landscaping, Other
- Flooring: Tile, Hardwood, Flooring - Hardwood, Flooring - Stone/Ceramic Tile
- Interior Features: Recessed Lighting, Crown Molding, Bathroom - Full, Bathroom - Tiled With Shower Stall, Bathroom - Half, Closet/Cabinets - Custom Built, Home Office, Bonus Room, Bathroom, Mud Room
- Road Frontage Type: Public
- SqFt Source: Measured
- Year Built Source: Public Records
- Basement: Full, Walk-Out Access, Radon Remediation System, Unfinished
- Exclusions: Sauna
- Fireplaces: 2
- Foundation: Concrete Perimeter
- Lot Features: Cul-De-Sac, Level
- Roof: Shingle
- Year Built Details: Actual
- Zoning: 2ac
-
Amenities
- Community Features: Public Transportation, Shopping, Walk/Jog Trails, Golf, Medical Facility, Bike Path, Conservation Area, Highway Access, House of Worship, Private School, Public School
- Parking Features: Attached, Garage Door Opener, Paved Drive, Off Street, Paved
- Covered Parking Spaces: 3
-
Utilities
- Electric: 200+ Amp Service
- Water Source: Private
- Sewer: Private Sewer
-
Fees / Taxes
- Assessed Value: $2,000,000
- Compensation Based On: Gross/Full Sale Price
- Taxes: $26,360
- Buyer Agent Compensation: 2%
- Tax Year: 2025
Similar Listings
Content © 2025 MLS Property Information Network, Inc. The information in this listing was gathered from third party resources including the seller and public records.
Listing information provided courtesy of Coldwell Banker Realty - Concord.
MLS Property Information Network, Inc. and its subscribers disclaim any and all representations or warranties as to the accuracy of this information.






