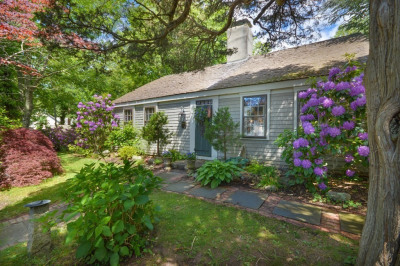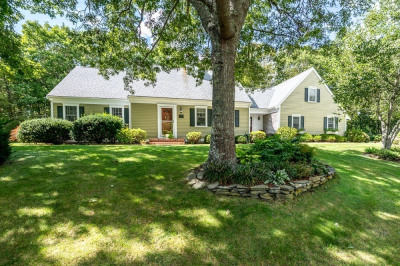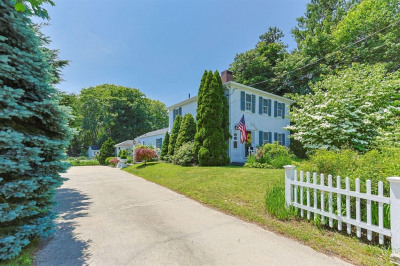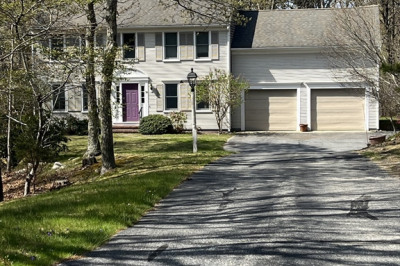$1,000,000
5
Beds
4/1
Baths
3,990
Living Area
-
Property Description
Discover this spacious 5-bedroom, 4.5-bath residence with a first-floor primary suite and nearly 4,000 sq. ft. of living space in desirable Yarmouth Port. The main level features a formal dining room, well-appointed kitchen, and living room with fireplace, ideal for everyday living and entertaining. A sunroom wired for hydronic baseboard heat offers a cozy retreat. The walk-out finished lower level adds versatile living space and a workshop area, perfect for hobbies or storage. A 7-bedroom septic system provides excellent capacity. Upstairs, a private second-floor suite with its own entrance and full kitchen is ideal for multi-generational living, in-law accommodations, or extended guest stays. Generous bedrooms and multiple gathering spaces create flexibility for a variety of lifestyles. Located near Yarmouth Port shops, dining, golf, and beaches, this home blends function, space, and convenience in one exceptional property.
-
Highlights
- Heating: Baseboard, Natural Gas
- Property Class: Residential
- Style: Cape
- Year Built: 1995
- Parking Spots: 2
- Property Type: Single Family Residence
- Total Rooms: 9
- Status: Active
-
Additional Details
- Appliances: Gas Water Heater
- Construction: Frame
- Fireplaces: 1
- Road Frontage Type: Public
- SqFt Source: Public Record
- Year Built Source: Public Records
- Basement: Full, Finished, Walk-Out Access
- Exterior Features: Deck
- Foundation: Concrete Perimeter
- Roof: Shingle
- Year Built Details: Actual
- Zoning: Res
-
Amenities
- Community Features: Public Transportation, Shopping, Walk/Jog Trails, Golf, Medical Facility, Conservation Area, Highway Access, House of Worship
- Parking Features: Attached, Paved Drive, Off Street
- Covered Parking Spaces: 2
- Waterfront Features: Bay, 1 to 2 Mile To Beach, Beach Ownership(Public)
-
Utilities
- Sewer: Inspection Required for Sale
- Water Source: Public
-
Fees / Taxes
- Assessed Value: $1,085,100
- Taxes: $7,683
- Tax Year: 2025
Similar Listings
Content © 2025 MLS Property Information Network, Inc. The information in this listing was gathered from third party resources including the seller and public records.
Listing information provided courtesy of RE/MAX Executive Realty.
MLS Property Information Network, Inc. and its subscribers disclaim any and all representations or warranties as to the accuracy of this information.






