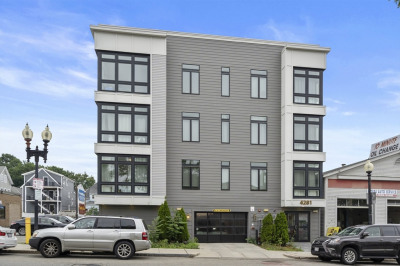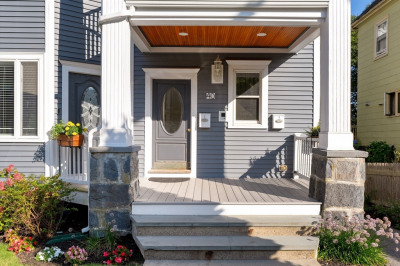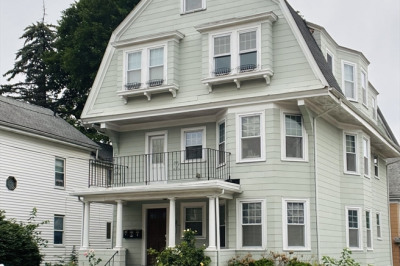$599,000
2
Beds
1
Bath
1,068
Living Area
-
Property Description
This impeccably maintained & thoughtfully upgraded first-floor unit is ready for you to move right in! Step inside to a bright & spacious entry way leading to a layout filled with natural light and classic New England charm. Gorgeous hardwood floors flow throughout, and a timeless built-in in the dining room adds warmth & character. The kitchen features sleek quartz countertops, a dedicated cook’s pantry, and an ironing closet turned custom wine storage… making entertaining easy and stylish. You’ll love the back corner primary bedroom with an expanded closet. The second bedroom offers a flexible layout with two door options. Enjoy the comfort of central A/C on those warm summer days. Major updates like a young boiler mean peace of mind. An inviting and private deck offer a quiet retreat! Basement laundry & storage. Ample garage space for your vehicle. Spectacular close-to-Centre location near shops, restaurants, parks, the commuter rail, and all the fun this vibrant community offers!
-
Highlights
- Area: West Roxbury
- Heating: Forced Air
- Parking Spots: 1
- Property Type: Condominium
- Total Rooms: 5
- Year Built: 1912
- Cooling: Central Air
- HOA Fee: $160
- Property Class: Residential
- Stories: 1
- Unit Number: 81
- Status: Active
-
Additional Details
- Appliances: Range, Dishwasher, Refrigerator, Washer, Dryer
- Exterior Features: Covered Patio/Deck
- Total Number of Units: 2
- Year Built Source: Public Records
- Basement: Y
- SqFt Source: Public Record
- Year Built Details: Actual
- Zoning: Cd
-
Amenities
- Community Features: Public Transportation, Shopping, Laundromat, Private School
- Parking Features: Detached
- Covered Parking Spaces: 1
-
Utilities
- Sewer: Public Sewer
- Water Source: Public
-
Fees / Taxes
- Assessed Value: $542,200
- HOA Fee Includes: Water, Sewer, Insurance, Reserve Funds
- Taxes: $6,279
- HOA Fee Frequency: Monthly
- Tax Year: 2025
Similar Listings
Content © 2025 MLS Property Information Network, Inc. The information in this listing was gathered from third party resources including the seller and public records.
Listing information provided courtesy of Parkway Real Estate, LLC.
MLS Property Information Network, Inc. and its subscribers disclaim any and all representations or warranties as to the accuracy of this information.






