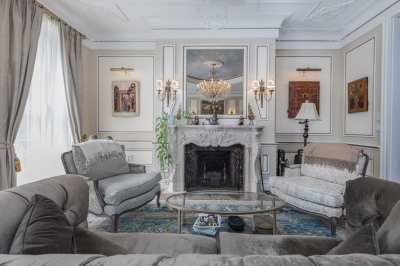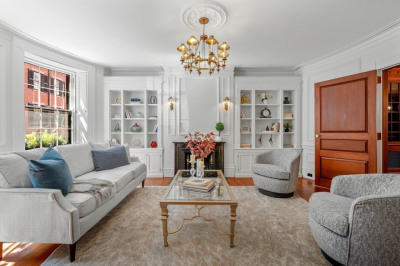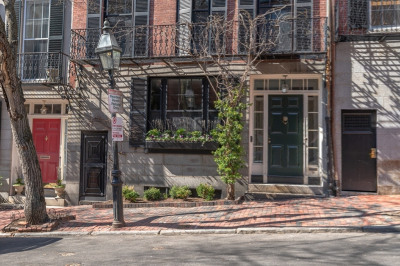$7,345,000
4
Beds
4
Baths
3,300
Living Area
-
Property Description
Magnificent and newly renovated full-floor penthouse residence located within a premier concierge building overlooking the Public Garden. This exceptional residence boasts direct elevator access, four bedrooms, four full bathrooms and 3,300 square feet of living space. The expansive floor plan incorporates front-facing living and entertaining rooms offering some of the most coveted views in Boston, including spectacular views of the Public Garden, Common and City skyline. The central, suburban-sized eat-in kitchen is brand new and features stunning Charles River views. The corner primary suite is luxurious with two walk-in closets, a fireplace and lovely views overlooking Beacon Hill. Additional features include a generously sized laundry room, three fireplaces, new hardwood floors and abundant closet storage throughout. This home is complete with a live-in superintendent, extra storage and one-garage parking space steps from this prime Flat-of-the-Hill location.
-
Highlights
- Area: Beacon Hill
- Heating: Central
- Property Class: Residential
- Total Rooms: 8
- Year Built: 1926
- Cooling: Central Air
- HOA Fee: $7,527
- Property Type: Stock Cooperative
- Unit Number: Ph
- Status: Closed
-
Additional Details
- Basement: N
- Total Number of Units: 9
- Year Built Source: Public Records
- Fireplaces: 3
- Year Built Details: Approximate
- Zoning: 0112
-
Amenities
- Community Features: Public Transportation, Shopping, Park, Walk/Jog Trails, Medical Facility, Bike Path, Highway Access, House of Worship, Private School, Public School, T-Station
- Security Features: Concierge
- Covered Parking Spaces: 1
-
Utilities
- Sewer: Public Sewer
- Water Source: Public
-
Fees / Taxes
- Assessed Value: $999,999,999
- Compensation Based On: Gross/Full Sale Price
- HOA Fee Frequency: Monthly
- Tax Year: 9999
- Buyer Agent Compensation: 2%%
- HOA: Yes
- HOA Fee Includes: Water, Sewer, Insurance, Maintenance Grounds, Snow Removal
- Taxes: $99,999,999
Similar Listings
Content © 2025 MLS Property Information Network, Inc. The information in this listing was gathered from third party resources including the seller and public records.
Listing information provided courtesy of Campion & Company Fine Homes Real Estate.
MLS Property Information Network, Inc. and its subscribers disclaim any and all representations or warranties as to the accuracy of this information.






