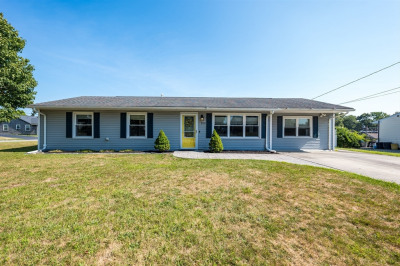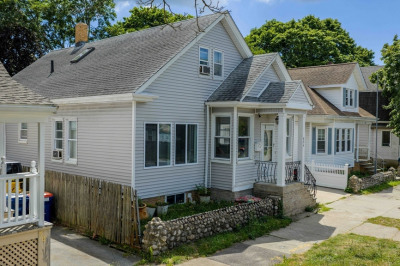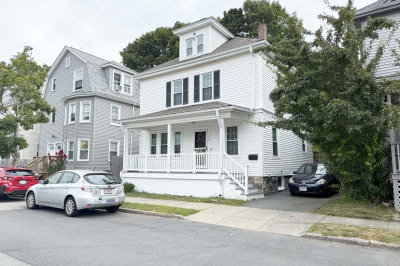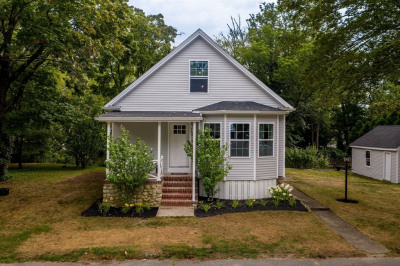$400,000
3
Beds
1/1
Bath
2,412
Living Area
-
Property Description
Large 3 bedroom 1.5 bathroom colonial with hardwood floors. With over 2,400 sq ft of living space, this home features an eat-in kitchen, living room, dining room, laundry, half bathroom, small den and family room on the first floor. Three Bedrooms, a bonus room, walk-in closet and a full bathroom on the second floor. Updated Heating system and hot water tank, vinyl-sided, One car attached garage and Off-street parking with a brand new driveway. Located just minutes from RT 140 and 195. Close to Riccardi's restaurant and the Dartmouth line. This property just needs someone handy to update this home to today's style. The property has been subdivided from a larger lot and updated taxes and assessed value are yet to be determined by the City of New Bedford. Call today to schedule a showing.
-
Highlights
- Heating: Baseboard, Hot Water, Natural Gas
- Property Class: Residential
- Style: Colonial
- Year Built: 1938
- Parking Spots: 5
- Property Type: Single Family Residence
- Total Rooms: 8
- Status: Active
-
Additional Details
- Appliances: Gas Water Heater, Water Heater
- Fireplaces: 1
- Foundation: Stone
- Road Frontage Type: Public
- SqFt Source: Public Record
- Year Built Source: Public Records
- Basement: Full, Crawl Space, Interior Entry, Sump Pump
- Flooring: Wood, Tile, Carpet, Laminate
- Interior Features: Den
- Roof: Shingle
- Year Built Details: Approximate
- Zoning: Ra
-
Amenities
- Community Features: Public Transportation, Shopping, Park, Golf, Medical Facility, Laundromat, Bike Path, Conservation Area, Highway Access, House of Worship, Marina, Private School, Public School, T-Station, University
- Parking Features: Attached, Paved Drive, Off Street
- Covered Parking Spaces: 1
-
Utilities
- Electric: Circuit Breakers, 100 Amp Service
- Water Source: Public
- Sewer: Public Sewer
Similar Listings
Content © 2025 MLS Property Information Network, Inc. The information in this listing was gathered from third party resources including the seller and public records.
Listing information provided courtesy of Keller Williams Realty.
MLS Property Information Network, Inc. and its subscribers disclaim any and all representations or warranties as to the accuracy of this information.






