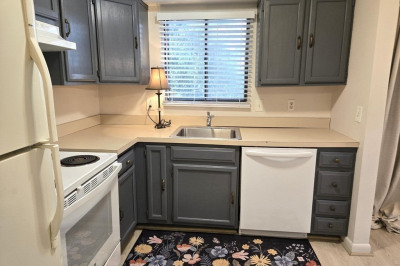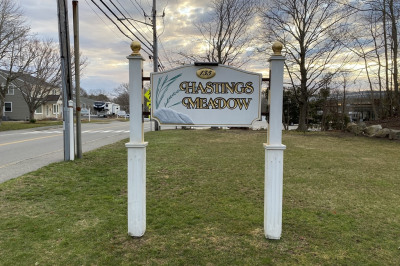$339,000
2
Beds
2
Baths
840
Living Area
-
Property Description
This fully updated, turnkey condo is tucked into the quietest section of the Cape Crossroads complex, with no thru traffic for added privacy. Located on the 2nd floor, with 2 full decks, it has a light-filled living/dining area with stylish gray-toned engineered flooring that enhances the airy, spacious feel. The kitchen is both functional and attractive, w/granite countertops, abundant cabinetry, and generous cooking space. Storage won't be a concern, with ample closets throughout the unit, including double closets in each of the two nicely sized bedrooms—both with brand new carpeting. Each bathroom has been thoughtfully updated, adding to the unit’s fresh, modern appeal. There’s an in-unit washer/dryer hookup for convenience, plus private basement storage and access to shared laundry. The complex also offers an outdoor pool, tennis courts, and a picnic/play area for residents to enjoy. Charming and move-in ready, this unit is perfect for year-round living or a carefree Cape escape!
-
Highlights
- Area: Hyannis
- Cooling: Wall Unit(s)
- HOA Fee: $414
- Property Class: Residential
- Stories: 1
- Unit Number: 4wb
- Status: Active
- Building Name: Cape Crossroads
- Heating: Electric Baseboard
- Parking Spots: 1
- Property Type: Condominium
- Total Rooms: 4
- Year Built: 1974
-
Additional Details
- Appliances: Range, Dishwasher, Microwave, Refrigerator
- Exterior Features: Deck
- Pets Allowed: Yes w/ Restrictions
- SqFt Source: Field Card
- Year Built Details: Actual
- Zoning: residentia
- Basement: N
- Flooring: Vinyl, Carpet, Laminate
- Roof: Shingle
- Total Number of Units: 180
- Year Built Source: Public Records
-
Amenities
- Community Features: Shopping, Pool, Tennis Court(s), Medical Facility, Highway Access, House of Worship, Public School
- Pool Features: Association, In Ground
- Parking Features: Assigned
- Waterfront Features: Beach Front, Ocean, 1 to 2 Mile To Beach, Beach Ownership(Public)
-
Utilities
- Sewer: Public Sewer
- Water Source: Public
-
Fees / Taxes
- Assessed Value: $173,800
- HOA Fee Frequency: Monthly
- Tax Year: 2025
- Compensation Based On: Gross/Full Sale Price
- HOA Fee Includes: Insurance, Road Maintenance, Maintenance Grounds, Snow Removal, Trash
- Taxes: $1,566
Similar Listings
Content © 2025 MLS Property Information Network, Inc. The information in this listing was gathered from third party resources including the seller and public records.
Listing information provided courtesy of Property Cape Cod.
MLS Property Information Network, Inc. and its subscribers disclaim any and all representations or warranties as to the accuracy of this information.






