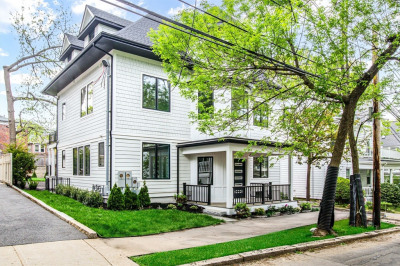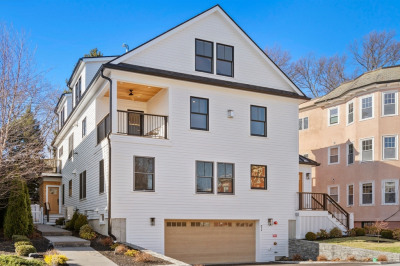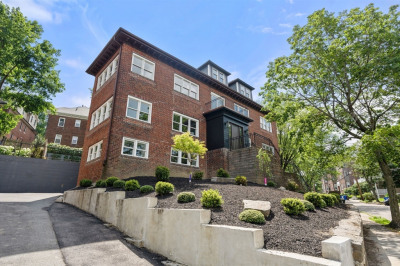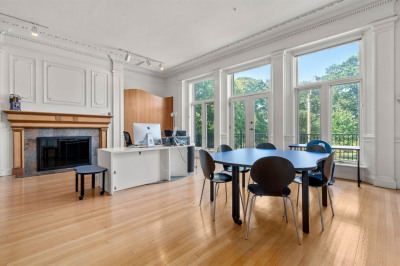$2,659,000
3
Beds
2/1
Baths
1,662
Living Area
-
Property Description
Welcome to 80onVernon, a boutique collection of 8 new luxury condominiums in Brookline’s Coolidge Corner. Each home offers 3 bedrooms, modern finishes, garage parking, and private outdoor spaces. This unit features two balconies. The building’s sleek exterior, oversized windows, and glass balconies maximize light and park views. Residents enjoy a stylish lobby with secure mail and package areas. Interiors feature 9-foot ceilings, floor-to-ceiling Drutex windows, open living spaces with fireplaces, and kitchens with waterfall-edge stone countertops, Dell Anno cabinetry, and Thermador appliances. Wood accents and designer lighting add warmth and sophistication. Located steps from Saint Mark’s Park, the Coolidge Corner Theatre, Trader Joe’s, and acclaimed restaurants, plus the MBTA Green Line for direct Boston access, 80onVernon blends modern design, everyday convenience, and community charm. Expected Delivery summer 2026.
-
Highlights
- Area: Coolidge Corner
- Cooling: Heat Pump
- HOA Fee: $588
- Property Type: Condominium
- Total Rooms: 6
- Year Built: 2026
- Building Name: 80onvernon
- Heating: Heat Pump, Electric
- Property Class: Residential
- Stories: 1
- Unit Number: 1a
- Status: Active
-
Additional Details
- Appliances: Oven, Dishwasher, Disposal, Microwave, Range, Washer, Dryer, ENERGY STAR Qualified Refrigerator
- Exterior Features: Deck - Roof
- Flooring: Wood, Stone / Slate, Engineered Hardwood
- Pets Allowed: Yes w/ Restrictions
- Total Number of Units: 8
- Year Built Source: Builder
- Basement: N
- Fireplaces: 1
- Interior Features: Internet Available - Unknown, Elevator
- SqFt Source: Unit Floor Plan
- Year Built Details: Actual
- Zoning: 00000
-
Amenities
- Community Features: Public Transportation, Shopping, Park, House of Worship, Public School, T-Station
- Parking Features: Under, Garage Door Opener, Deeded
- Covered Parking Spaces: 1
- Security Features: Intercom
-
Utilities
- Sewer: Public Sewer
- Water Source: Public
-
Fees / Taxes
- HOA Fee Frequency: Monthly
- Home Warranty: 1
- HOA Fee Includes: Water, Sewer, Insurance, Maintenance Structure, Maintenance Grounds, Snow Removal, Trash
- Tax Year: 2025
Similar Listings
Content © 2025 MLS Property Information Network, Inc. The information in this listing was gathered from third party resources including the seller and public records.
Listing information provided courtesy of Coldwell Banker Realty - Newton.
MLS Property Information Network, Inc. and its subscribers disclaim any and all representations or warranties as to the accuracy of this information.






