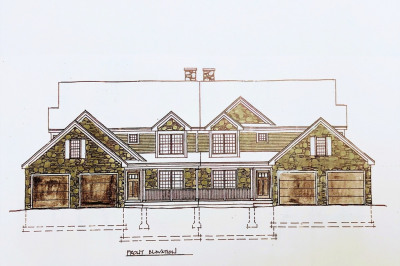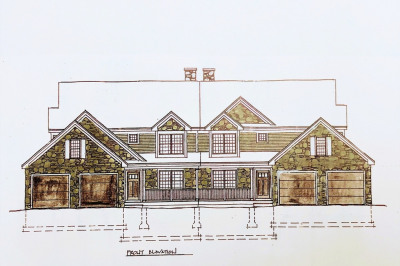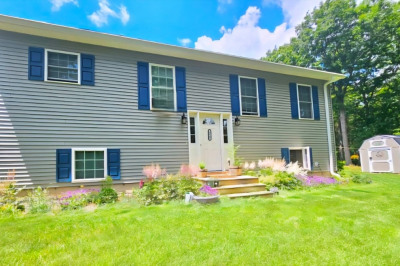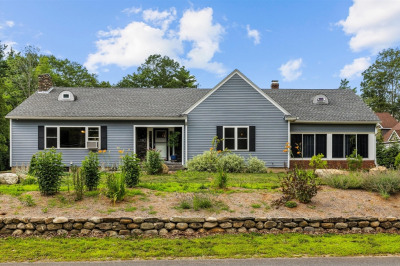$540,000
3
Beds
2
Baths
1,996
Living Area
-
Property Description
Price Improvement!!!! Charming single-family home with 2-car garage, workshop & fenced backyard with 3 acres! Welcome to this well-maintained home offering 3 bedrooms, 2 full baths and two bonus rooms in the basement. Enormous master has a slider and a small private deck to drink your coffee in the morning. Get creative and set up a small gym and/or home office right in the bedroom! There is an established workshop in the basement for the wood worker complete with a dust vacuum that conveys with the property. The home has energy-efficient mini-splits, a brand new furnace just installed, freshly painted and new flooring throughout! Home has a handicap lift in the garage to enter that will also convey. Easy access to Rt 2 is great for commuting. Templeton Municipal Light Department will keep your electric bills low. Perfect home for a family. Welcome home!
-
Highlights
- Acres: 3
- Heating: Baseboard, Oil, Ductless
- Property Class: Residential
- Style: Ranch
- Year Built: 1987
- Cooling: Ductless
- Parking Spots: 6
- Property Type: Single Family Residence
- Total Rooms: 5
- Status: Active
-
Additional Details
- Appliances: Electric Water Heater, Range, Dishwasher, Refrigerator, Washer, Dryer
- Construction: Frame
- Flooring: Wood, Vinyl, Laminate
- Interior Features: Bonus Room, Elevator
- Road Frontage Type: Public
- SqFt Source: Other
- Year Built Source: Public Records
- Basement: Full, Partially Finished, Bulkhead, Sump Pump, Concrete
- Exterior Features: Deck - Wood, Deck - Composite, Rain Gutters, Storage, Fenced Yard
- Foundation: Concrete Perimeter
- Lot Features: Wooded, Gentle Sloping, Level
- Roof: Shingle
- Year Built Details: Actual
- Zoning: Res
-
Amenities
- Community Features: Public Transportation, Park, Walk/Jog Trails, Golf, Medical Facility, Bike Path, Conservation Area, Highway Access, Public School
- Parking Features: Attached, Oversized, Paved Drive, Off Street, Paved
- Covered Parking Spaces: 2
-
Utilities
- Electric: 200+ Amp Service, Generator Connection
- Water Source: Public
- Sewer: Private Sewer
-
Fees / Taxes
- Assessed Value: $435,500
- Taxes: $5,278
- Tax Year: 2025
Similar Listings
Content © 2025 MLS Property Information Network, Inc. The information in this listing was gathered from third party resources including the seller and public records.
Listing information provided courtesy of LAER Realty Partners.
MLS Property Information Network, Inc. and its subscribers disclaim any and all representations or warranties as to the accuracy of this information.






