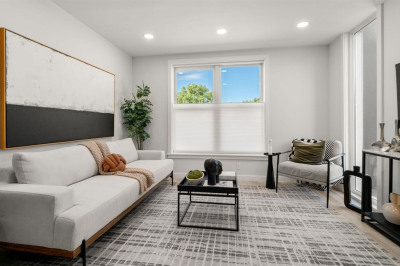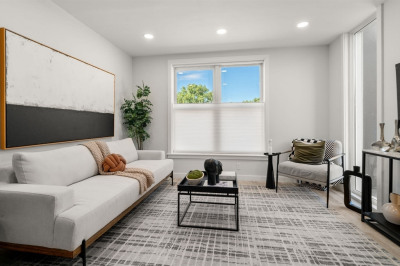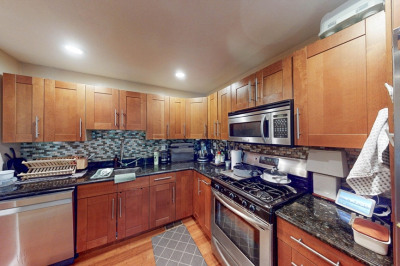$429,900
1
Bed
1
Bath
968
Living Area
-
Property Description
Welcome to this beautifully updated top-floor unit, ideally situated just steps from Roslindale Village and the commuter rail. Bathed in natural light from oversized windows and stunning skylights, this sun-drenched home offers a warm and inviting atmosphere throughout. The open-concept layout seamlessly connects the living, dining, and kitchen areas, all accented by gleaming hardwood floors. The freshly painted interior adds a crisp, modern feel, while the stylish kitchen features granite countertops and premium appliances. Enjoy the convenience of in-unit laundry, central A/C, and private basement storage. All appliances—including washer and dryer—are included in the sale. Easy on-street parking with no permit required makes city living a breeze.Whether you’re a first-time buyer, downsizer, or investor, this unit offers comfort, style, and unbeatable access to Roslindale’s shops, restaurants, and transit.
-
Highlights
- Area: Roslindale
- Heating: Forced Air, Natural Gas
- Property Class: Residential
- Stories: 1
- Unit Number: 3
- Status: Active
- Cooling: Central Air
- HOA Fee: $283
- Property Type: Condominium
- Total Rooms: 3
- Year Built: 1984
-
Additional Details
- Appliances: Range, Dishwasher, Disposal, Refrigerator, Washer, Dryer
- Flooring: Tile, Hardwood
- SqFt Source: Public Record
- Year Built Details: Actual
- Year Converted: 2006
- Basement: Y
- Roof: Shingle
- Total Number of Units: 3
- Year Built Source: Owner
- Zoning: R
-
Amenities
- Community Features: Public Transportation, Shopping, Park, Walk/Jog Trails, Medical Facility, Laundromat, Bike Path, Conservation Area, Highway Access, Private School, Public School, T-Station
-
Utilities
- Sewer: Public Sewer
- Water Source: Public
-
Fees / Taxes
- Assessed Value: $459,700
- Tax Year: 2025
- HOA Fee Includes: Water, Sewer, Insurance, Maintenance Grounds, Snow Removal
- Taxes: $5,323
Similar Listings
Content © 2025 MLS Property Information Network, Inc. The information in this listing was gathered from third party resources including the seller and public records.
Listing information provided courtesy of Coldwell Banker Realty - Westwood.
MLS Property Information Network, Inc. and its subscribers disclaim any and all representations or warranties as to the accuracy of this information.






