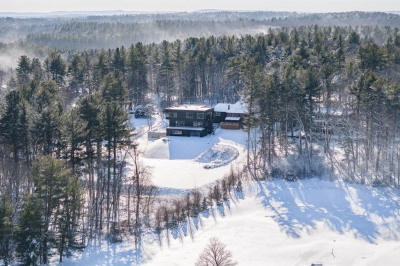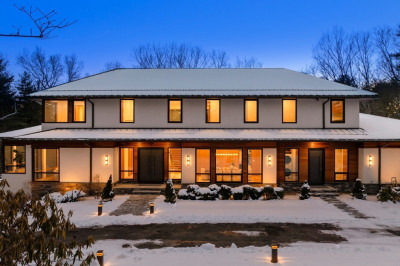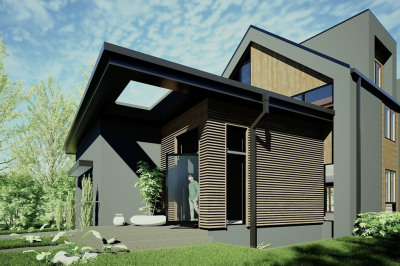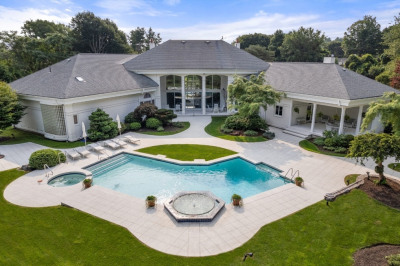$10,750,000
6
Beds
5/2
Baths
12,183
Living Area
-
Property Description
Majestically sited on over 4 acres in the bucolic hills west of the city, this historically - significant estate offers a rare opportunity to own a piece of history. “The Ridgehurst Estate” comes to market as a grand dame masterfully fit for the modern era. The impressive circular drive surrounded by lush grounds welcomes you into this stunning property. The 12,000 sq. ft., Shingle-style home features 4 floors of finished living space, 6 bedrooms, 5+ bathrooms, 11 fireplaces and a spacious chef’s kitchen. Gracious flow between the rooms welcomes effortless entertaining, while the heart of the home – the kitchen and family room with its adjoining casual dining area are highly conducive to today’s busy family lifestyle. Located in close proximity to everything Boston has to offer, the property bestows scenic views of the distinctive city skyline. Today, the mature manicured gardens provide exceptional outdoor living space for all ages. This picturesque property is a true treasure!
-
Highlights
- Acres: 4
- Has View: Yes
- Parking Spots: 15
- Property Type: Single Family Residence
- Total Rooms: 13
- Status: Closed
- Cooling: Central Air
- Heating: Central, Forced Air, Natural Gas, Hydro Air, Fireplace(s), Fireplace
- Property Class: Residential
- Style: Victorian, Gambrel /Dutch, Queen Anne
- Year Built: 1883
-
Additional Details
- Appliances: Gas Water Heater, Water Heater, Range, Oven, Dishwasher, Disposal, Microwave, Refrigerator, Freezer, Washer, Dryer, Wine Refrigerator, Vacuum System, Range Hood, Plumbed For Ice Maker
- Construction: Stone, Post & Beam
- Exterior Features: Balcony - Exterior, Porch, Covered Patio/Deck, Rain Gutters, Professional Landscaping, Sprinkler System, Decorative Lighting, City View(s), Garden, Stone Wall
- Flooring: Tile, Carpet, Hardwood, Flooring - Hardwood, Flooring - Wall to Wall Carpet, Laminate, Flooring - Stone/Ceramic Tile
- Interior Features: Bathroom - Full, Closet, Recessed Lighting, Lighting - Overhead, Closet/Cabinets - Custom Built, Lighting - Sconce, Crown Molding, Window Seat, Countertops - Upgraded, Cable Hookup, Decorative Molding, Bedroom, Library, Sitting Room, Media Room, Exercise Room, Wine Cellar, Central Vacuum, Sauna/Steam/Hot Tub, Wet Bar, Walk-up Attic, Wired for Sound
- Road Frontage Type: Public
- View: City View(s), Scenic View(s), City
- Year Built Source: Public Records
- Basement: Full, Finished, Interior Entry, Radon Remediation System
- Exclusions: See List Agent.
- Fireplaces: 11
- Foundation: Stone
- Lot Features: Wooded, Easements, Additional Land Avail., Level
- Roof: Shingle
- Year Built Details: Actual
- Zoning: Res
-
Amenities
- Community Features: Public Transportation, Shopping, Pool, Walk/Jog Trails, Conservation Area, Highway Access, Private School, Public School, University
- Parking Features: Detached, Garage Door Opener, Heated Garage, Storage, Workshop in Garage, Garage Faces Side, Oversized, Paved Drive, Off Street, Stone/Gravel, Paved
- Covered Parking Spaces: 5
- Security Features: Security System
-
Utilities
- Electric: Circuit Breakers, Generator Connection
- Water Source: Public
- Sewer: Private Sewer
-
Fees / Taxes
- Assessed Value: $5,686,100
- Compensation Based On: Net Sale Price
- Tax Year: 2023
- Buyer Agent Compensation: 2.5%%
- Facilitator Compensation: 1%%
- Taxes: $67,323
Similar Listings
Content © 2025 MLS Property Information Network, Inc. The information in this listing was gathered from third party resources including the seller and public records.
Listing information provided courtesy of Compass.
MLS Property Information Network, Inc. and its subscribers disclaim any and all representations or warranties as to the accuracy of this information.






