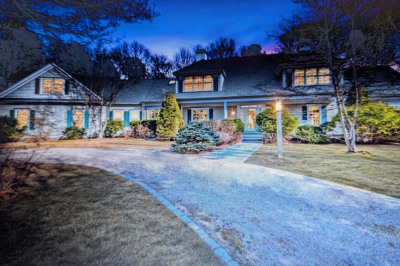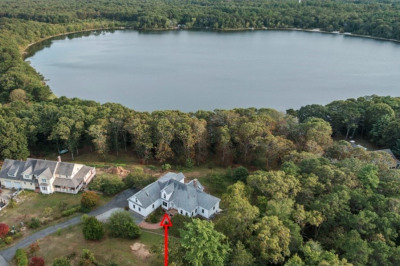$1,750,000
4
Beds
3/2
Baths
3,384
Living Area
-
Property Description
Deceivingly spacious Cape overlooking Middle Pond in desirable Indian Lakes/Herring Run neighborhood of Marstons Mills. The open floor plan with sunlit rooms has it all: a first floor en suite primary bedroom; formal living and dining rooms with floor to ceiling windows; expansive family room with custom builtins, gas fireplace, and slider to deck, patio, and gardens highlighted by stone wall. Cherry cabinet kitchen features center island, granite counters, stainless appliances, pantry, desk and table areas. Two lavs, laundry and stairs to bonus room complete first floor. The two-story foyer and stairs lead to three bedrooms-one with private bath, another with maple custom cabinetry and access to large deck with great views of grounds and pond. For those who love outdoor living and nature, the association offers Middle Pond beach with kayak racks, bocci court, picnic spot. A tennis/pickle ball court is nearby. Life is easy here for empty nesters and young families. Come be surprised!
-
Highlights
- Area: Marstons Mills
- Has View: Yes
- HOA Fee: $575
- Property Class: Residential
- Style: Cape
- Year Built: 2002
- Cooling: Central Air
- Heating: Forced Air, Natural Gas
- Parking Spots: 4
- Property Type: Single Family Residence
- Total Rooms: 9
- Status: Active
-
Additional Details
- Appliances: Gas Water Heater, Water Heater, Range, Dishwasher, Disposal, Trash Compactor, Microwave, Refrigerator, Washer, Dryer
- Construction: Frame
- Exterior Features: Porch, Deck, Patio, Professional Landscaping, Sprinkler System
- Flooring: Tile, Carpet, Hardwood, Flooring - Wall to Wall Carpet
- Interior Features: Bathroom - Half, Bathroom, Bonus Room
- Road Frontage Type: Private Road
- SqFt Source: Public Record
- Year Built Details: Renovated Since
- Zoning: 1
- Basement: Full, Interior Entry, Garage Access, Unfinished
- Exclusions: Dining Room Chandelier, Shell Mirror
- Fireplaces: 1
- Foundation: Concrete Perimeter
- Lot Features: Level
- Roof: Shingle
- View: Scenic View(s)
- Year Built Source: Public Records
-
Amenities
- Covered Parking Spaces: 2
- Waterfront Features: Lake/Pond, Beach Ownership(Association)
- Parking Features: Attached, Garage Door Opener, Paved Drive
-
Utilities
- Electric: Generator, Circuit Breakers
- Water Source: Public
- Sewer: Private Sewer
-
Fees / Taxes
- Assessed Value: $1,536,400
- HOA Fee Frequency: Annually
- Taxes: $12,429
- HOA: Yes
- Tax Year: 2025
Similar Listings
Content © 2025 MLS Property Information Network, Inc. The information in this listing was gathered from third party resources including the seller and public records.
Listing information provided courtesy of Coldwell Banker Realty - Wellesley.
MLS Property Information Network, Inc. and its subscribers disclaim any and all representations or warranties as to the accuracy of this information.




