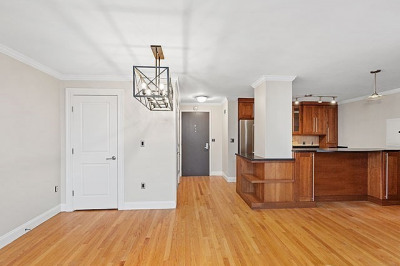$592,500
1
Bed
1
Bath
620
Living Area
-
Property Description
BACK ON MARKET DUE TO BUYERS FINANCING! Welcome Home to 80 Fenwood Road at the highly sought after Mosaic! Perfectly located on the penthouse level, this sun filled condo offers an open floor plan with wood flooring throughout. The kitchen features gas cooking, ample cabinet space with a center island, stainless steel appliances and subway tile backsplash. The living room and bedroom offer large windows allowing for an abundance of natural light. A generous sized bedroom leads to a massive walk-in-closet and in unit washer/dryer. The bathroom boasts a large shower stall with a glass enclosure and subway tiling throughout. Additionally, the building's top floor has a gym, private room for gatherings and common roof deck complete with a grill and tables. Downstairs offers a large bike room, additional laundry room and outdoor patio space with tables. Ideal location for anyone working in the Longwood Medical area!
-
Highlights
- Area: The Fenway
- Cooling: Central Air
- HOA Fee: $709
- Property Type: Condominium
- Unit Number: 1016
- Status: Closed
- Building Name: Mosaic
- Heating: Forced Air
- Property Class: Residential
- Total Rooms: 3
- Year Built: 2016
-
Additional Details
- Appliances: Range, Dishwasher, Microwave, Refrigerator, Washer, Dryer
- Exterior Features: Deck - Roof + Access Rights
- Total Number of Units: 42
- Year Built Source: Public Records
- Basement: N
- Pets Allowed: Yes w/ Restrictions
- Year Built Details: Approximate
- Zoning: Cd
-
Amenities
- Security Features: Intercom
-
Utilities
- Electric: Circuit Breakers
- Water Source: Public
- Sewer: Public Sewer
-
Fees / Taxes
- Assessed Value: $578,100
- Compensation Based On: Net Sale Price
- HOA: Yes
- HOA Fee Includes: Water, Sewer, Insurance, Security, Maintenance Structure, Maintenance Grounds, Snow Removal, Trash
- Taxes: $6,168
- Buyer Agent Compensation: 2.5%
- Facilitator Compensation: 2.5%
- HOA Fee Frequency: Monthly
- Tax Year: 2021
Similar Listings
Content © 2025 MLS Property Information Network, Inc. The information in this listing was gathered from third party resources including the seller and public records.
Listing information provided courtesy of Compass.
MLS Property Information Network, Inc. and its subscribers disclaim any and all representations or warranties as to the accuracy of this information.






