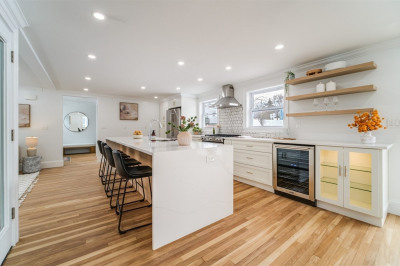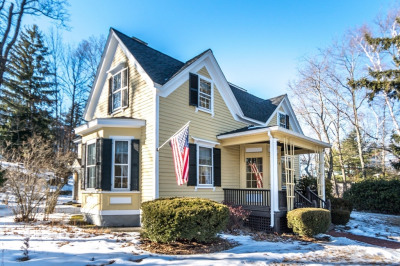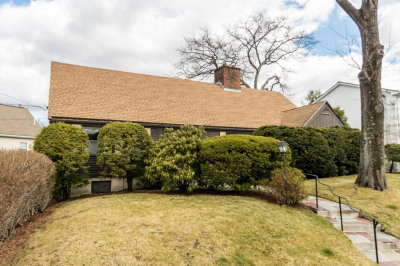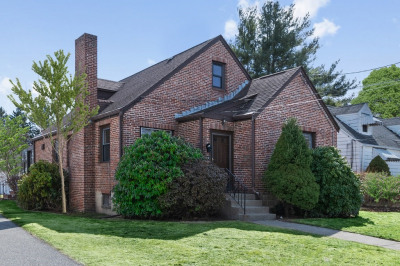$1,139,900
3
Beds
2/1
Baths
2,616
Living Area
-
Property Description
Located in the highly desirable Cedarwood community, this stunning Center Entrance Colonial blends modern updates with classic charm. The stylish maple kitchen boasts stainless steel appliances and newer granite countertops. Enjoy a fireplaced living room, a formal dining room, and a first-floor fireplaced family room with sliders leading to a new 2022 deck. The spacious master suite offers a private marble jacuzzi bath and walk-in closet. Gleaming hardwood floors flow throughout, with generous closet space for added convenience. Additional features include first-floor laundry, a semi-finished basement recreation room, and a younger 2015 roof. Stay comfortable year-round with newer 2021 central A/C. The expansive level yard provides endless outdoor possibilities. Ideally located near parks, shopping, the commuter rail, Route 128, the Mass Pike, and Brandeis University. A fantastic opportunity in a prime location!
-
Highlights
- Cooling: Central Air
- Parking Spots: 4
- Property Type: Single Family Residence
- Total Rooms: 7
- Status: Active
- Heating: Baseboard, Natural Gas
- Property Class: Residential
- Style: Colonial
- Year Built: 2001
-
Additional Details
- Appliances: Gas Water Heater, Range, Dishwasher, Disposal, Microwave, Refrigerator
- Construction: Frame
- Fireplaces: 1
- Foundation: Concrete Perimeter
- Roof: Shingle
- Year Built Details: Actual
- Zoning: 1
- Basement: Full, Partially Finished, Concrete
- Exterior Features: Deck
- Flooring: Wood
- Road Frontage Type: Public
- SqFt Source: Public Record
- Year Built Source: Public Records
-
Amenities
- Community Features: Public Transportation, Park
- Parking Features: Paved Drive, Off Street
-
Utilities
- Electric: Circuit Breakers, 100 Amp Service
- Water Source: Public
- Sewer: Public Sewer
-
Fees / Taxes
- Assessed Value: $967,300
- Tax Year: 2024
- Compensation Based On: Gross/Full Sale Price
- Taxes: $6,586
Similar Listings
Content © 2025 MLS Property Information Network, Inc. The information in this listing was gathered from third party resources including the seller and public records.
Listing information provided courtesy of Coldwell Banker Realty - Waltham.
MLS Property Information Network, Inc. and its subscribers disclaim any and all representations or warranties as to the accuracy of this information.






