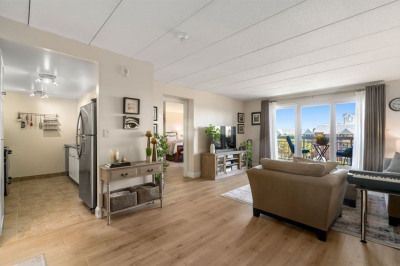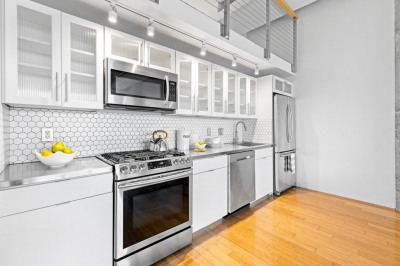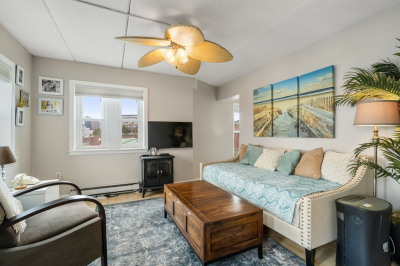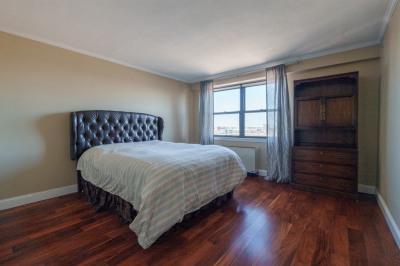$460,000
1
Bed
1
Bath
923
Living Area
-
Property Description
Perched high above the city is your oasis in the sky with fabulous views of the Charles River, Zakim Bridge, and inner harbor from the 23rd floor of this one bedroom condo located at 8 Whittier Place. Thoughtfully designed space has a fully enclosed balcony that can double as a guest bedroom when needed. Great light flows through the large windows and this home has lots of closets. Thermostats have been added to both convectors for in-unit control. Brand new high-end designer renovations of interior common areas including marble lobby, hallways and elevators. Professionally managed association with onsite management and 24/7 concierge. Landscaped common courtyard. Adjacent to condo are the Clubs at Charles River Park with indoor/outdoor swimming pools and work out facilities. Easy walk to MGH, MEEI, Whole Foods, Beacon Hill, Back Bay, North End, and Financial District. Steps to Esplanade’s walking and bike trails, and MBTA green and red lines. Deeded garage parking space included.
-
Highlights
- Area: West End
- Cooling: Central Air
- Heating: Forced Air
- Property Class: Residential
- Total Rooms: 3
- Year Built: 1964
- Building Name: Whittier Place Condominiums
- Has View: Yes
- HOA Fee: $1,039
- Property Type: Condominium
- Unit Number: 23a
- Status: Closed
-
Additional Details
- Appliances: Range, Dishwasher, Disposal, Refrigerator, Freezer
- Construction: Brick
- Roof: Rubber
- View: City
- Year Built Source: Public Records
- Basement: N
- Flooring: Parquet
- Total Number of Units: 483
- Year Built Details: Actual
- Zoning: Cd
-
Amenities
- Community Features: Public Transportation, Shopping, Pool, Park, Walk/Jog Trails, Medical Facility, Laundromat, Bike Path, Highway Access, House of Worship, T-Station, University
- Parking Features: Under, Deeded
- Covered Parking Spaces: 1
- Security Features: Concierge
-
Utilities
- Electric: Circuit Breakers
- Water Source: Public
- Sewer: Public Sewer
-
Fees / Taxes
- Assessed Value: $574,400
- HOA: Yes
- HOA Fee Includes: Heat, Gas, Water, Sewer, Insurance, Security, Maintenance Structure, Maintenance Grounds, Snow Removal, Trash, Reserve Funds
- Taxes: $6,129
- Buyer Agent Compensation: 2.5%
- HOA Fee Frequency: Monthly
- Tax Year: 2021
Similar Listings
Content © 2024 MLS Property Information Network, Inc. The information in this listing was gathered from third party resources including the seller and public records.
Listing information provided courtesy of Engel & Volkers Boston.
MLS Property Information Network, Inc. and its subscribers disclaim any and all representations or warranties as to the accuracy of this information.






