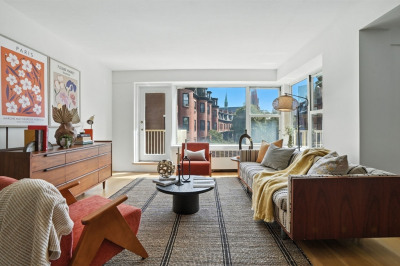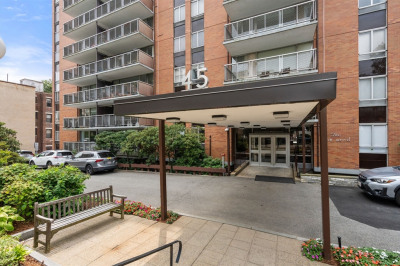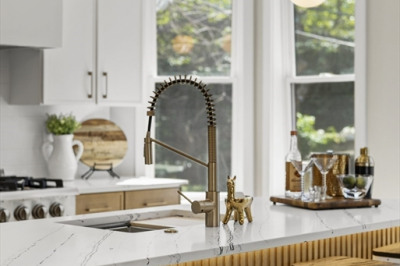$1,299,000
3
Beds
2/1
Baths
1,514
Living Area
-
Property Description
CAMBRIDGEPORT | Three-level townhouse nestled on a quiet residential street, moments to Central/Kendall/MIT! Lives like a single family w/ nobody above or below and a very low condo fee! Many recent updates throughout. Fully renovated kitchen w/ Quartz counters, Bosch appliances and open layout into large living and dining rooms w/ high ceilings and newly refinished hardwood floors. Second story features two large bedrooms w/ cathedral ceilings and a renovated full bathroom. The primary suite feels perched in the treetops with large skylight & a cozy private deck. The lower level has been completely finished to include a third bedroom/den, another full bath, a full laundry area and a storage room. Exterior offers professionally landscaped yard area, one off-street parking space (tandem), and another private additional storage area. Exceptional location near world-class universities and top companies. Easy access to public transit, Charles River, Whole Foods & more!
-
Highlights
- Area: Cambridgeport
- Heating: Central, Forced Air
- Parking Spots: 1
- Property Type: Condominium
- Total Rooms: 6
- Year Built: 1873
- Cooling: Central Air, Unit Control
- HOA Fee: $153
- Property Class: Residential
- Stories: 3
- Unit Number: 8
- Status: Active
-
Additional Details
- Appliances: Range, Dishwasher, Refrigerator, Freezer, Washer, Dryer
- Exterior Features: Porch, Deck - Wood, Fenced Yard
- Pets Allowed: Yes
- SqFt Source: Other
- Year Built Details: Approximate
- Zoning: Res
- Basement: Y
- Flooring: Wood, Tile, Hardwood
- Roof: Shingle
- Total Number of Units: 2
- Year Built Source: Public Records
-
Amenities
- Community Features: Public Transportation, Park, Highway Access, T-Station, University
- Parking Features: Off Street, Tandem, Deeded
-
Utilities
- Electric: 100 Amp Service
- Water Source: Public
- Sewer: Public Sewer
-
Fees / Taxes
- Assessed Value: $1,017,300
- HOA Fee Includes: Insurance
- Taxes: $6,460
- HOA Fee Frequency: Monthly
- Tax Year: 2025
Similar Listings
Content © 2025 MLS Property Information Network, Inc. The information in this listing was gathered from third party resources including the seller and public records.
Listing information provided courtesy of Berkshire Hathaway HomeServices Commonwealth Real Estate.
MLS Property Information Network, Inc. and its subscribers disclaim any and all representations or warranties as to the accuracy of this information.






