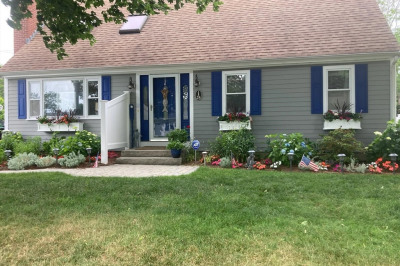$749,000
3
Beds
2
Baths
1,344
Living Area
-
Property Description
Welcome to 8 Veeder Dr, a quintessential single-family home located in the Shorewood Community in picturesque East Falmouth, MA. This delightful property offers a generous 1,344 square feet of living space, providing ample room for comfortable living and entertaining. As you step inside, you'll be greeted by the warmth of hardwood floors, complemented by the cozy feel of wall-to-wall carpeting in selected spaces and the bedrooms. The inviting living room boasts a working fireplace, perfect for cozy gatherings during the cooler months. This home features three bedrooms and two bathrooms, ensuring convenience and privacy for all. This property has good bones, and is all about being close to the water with one (of three) Shorewood Community private resident only beaches on Great Pond steps away, perfect for kayaking, swimming or just relaxing. Don't miss the opportunity to make this your own oasis!!
-
Highlights
- Area: East Falmouth
- HOA Fee: $60
- Property Class: Residential
- Style: Cape
- Year Built: 1987
- Heating: Baseboard
- Parking Spots: 2
- Property Type: Single Family Residence
- Total Rooms: 6
- Status: Active
-
Additional Details
- Appliances: Gas Water Heater, Range, Refrigerator
- Construction: Conventional (2x4-2x6)
- Flooring: Tile, Vinyl, Carpet, Hardwood
- Lot Features: Level
- SqFt Source: Public Record
- Year Built Source: Public Records
- Basement: Full
- Fireplaces: 1
- Foundation: Concrete Perimeter
- Roof: Asphalt/Composition Shingles
- Year Built Details: Actual
- Zoning: Rc
-
Amenities
- Parking Features: Off Street
- Waterfront Features: Beach Front, Lake/Pond, Walk to, 3/10 to 1/2 Mile To Beach, Beach Ownership(Association)
-
Utilities
- Sewer: Private Sewer
- Water Source: Public
-
Fees / Taxes
- Assessed Value: $427,700
- HOA: Yes
- Tax Year: 2025
- Compensation Based On: Net Sale Price
- HOA Fee Frequency: Annually
- Taxes: $2,510
Similar Listings
Content © 2025 MLS Property Information Network, Inc. The information in this listing was gathered from third party resources including the seller and public records.
Listing information provided courtesy of Kinlin Grover Compass.
MLS Property Information Network, Inc. and its subscribers disclaim any and all representations or warranties as to the accuracy of this information.






