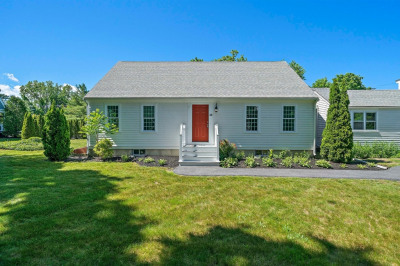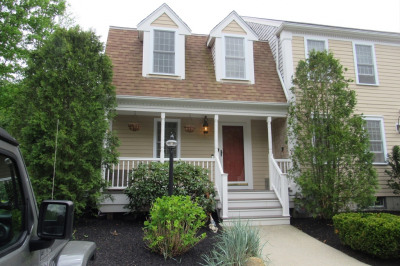$407,000
2
Beds
1/1
Bath
1,271
Living Area
-
Property Description
Welcome to this charming townhome! The first floor offers a spacious living room, an updated open-concept kitchen and dining area, and a convenient half bath. The kitchen features cherry cabinets, granite countertops, and stainless steel appliances. Upstairs, you'll find a large primary bedroom with double closets, a second generously sized bedroom—also with double closets—and a full bathroom. The finished lower level provides flexible space for a home office, family room, or guest area, along with laundry and extra storage. Enjoy the well-maintained complex amenities including an in-ground pool and a welcoming clubhouse. Two vehicles are allowed per unit—one deeded parking space and one resident spot. Conveniently located and move-in ready, this home offers comfort, style, and great community features. Don’t miss your chance to see it! Schedule a private showing today!
-
Highlights
- Building Name: Treetop Condominiums
- Heating: Forced Air, Natural Gas
- Parking Spots: 1
- Property Type: Condominium
- Total Rooms: 6
- Year Built: 1976
- Cooling: Central Air
- HOA Fee: $390
- Property Class: Residential
- Stories: 3
- Unit Number: 5
- Status: Closed
-
Additional Details
- Appliances: Range, Microwave
- Construction: Frame
- Exterior Features: Patio
- Pets Allowed: Yes w/ Restrictions
- SqFt Source: Field Card
- Year Built Details: Actual
- Zoning: Res
- Basement: Y
- Exclusions: 2 Tvs And Mounts Not Included In The Sale
- Flooring: Carpet, Bamboo
- Roof: Shingle
- Total Number of Units: 53
- Year Built Source: Public Records
-
Amenities
- Community Features: Public Transportation, Shopping, Highway Access
- Pool Features: Association, In Ground
- Parking Features: Assigned, Paved
-
Utilities
- Sewer: Public Sewer
- Water Source: Public
-
Fees / Taxes
- Assessed Value: $322,000
- HOA Fee Includes: Insurance, Maintenance Structure, Road Maintenance, Maintenance Grounds, Snow Removal, Trash
- Taxes: $4,093
- HOA Fee Frequency: Monthly
- Tax Year: 2024
Similar Listings
Content © 2025 MLS Property Information Network, Inc. The information in this listing was gathered from third party resources including the seller and public records.
Listing information provided courtesy of KKeegan Realty.
MLS Property Information Network, Inc. and its subscribers disclaim any and all representations or warranties as to the accuracy of this information.




