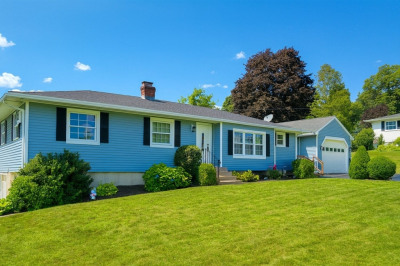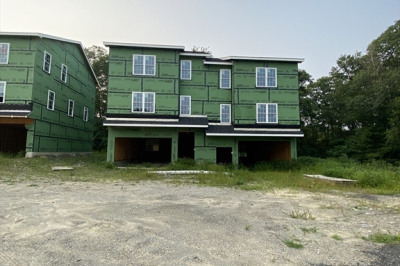$619,900
3
Beds
2/1
Baths
1,622
Living Area
-
Property Description
Modern charm meets timeless design in this stunning 3-bedroom, 2.5-bath Contemporary Cape, just 7 years young. The open-concept layout features a sun-filled living room with hardwood floors, vaulted ceilings, gas fireplace, and access to a spacious deck. The stylish kitchen offers granite countertops and stainless-steel appliances, while the first-floor primary suite includes a walk-in closet and spa-like bath with an oversized shower. Upstairs, a bright landing—perfect for a home office—leads to two generous bedrooms and a full bath. The basement provides excellent storage and finishing potential. Enjoy outdoor living on the expansive deck overlooking the backyard and stone firepit. Conveniently located near highways, shopping, and parks, this home is move-in ready and waiting for you!
-
Highlights
- Cooling: Central Air
- Parking Spots: 6
- Property Type: Single Family Residence
- Total Rooms: 5
- Status: Active
- Heating: Forced Air, Natural Gas
- Property Class: Residential
- Style: Cape, Contemporary
- Year Built: 2018
-
Additional Details
- Appliances: Gas Water Heater, Tankless Water Heater, Range, Dishwasher, Microwave, Refrigerator, Washer, Dryer
- Construction: Frame
- Fireplaces: 1
- Foundation: Concrete Perimeter
- Roof: Shingle
- Year Built Details: Actual
- Zoning: Ra
- Basement: Partial, Garage Access, Concrete, Unfinished
- Exterior Features: Deck - Composite, Rain Gutters, Stone Wall, Outdoor Gas Grill Hookup
- Flooring: Wood, Tile
- Road Frontage Type: Public
- SqFt Source: Public Record
- Year Built Source: Public Records
-
Amenities
- Community Features: Shopping, Park, Medical Facility, Laundromat, Highway Access, House of Worship, Public School, University
- Parking Features: Attached, Under, Storage, Insulated, Paved Drive, Off Street, Paved
- Covered Parking Spaces: 2
-
Utilities
- Sewer: Public Sewer
- Water Source: Public
-
Fees / Taxes
- Assessed Value: $554,200
- Taxes: $7,920
- Tax Year: 2025
Similar Listings
Content © 2025 MLS Property Information Network, Inc. The information in this listing was gathered from third party resources including the seller and public records.
Listing information provided courtesy of Suburban Lifestyle Real Estate.
MLS Property Information Network, Inc. and its subscribers disclaim any and all representations or warranties as to the accuracy of this information.






