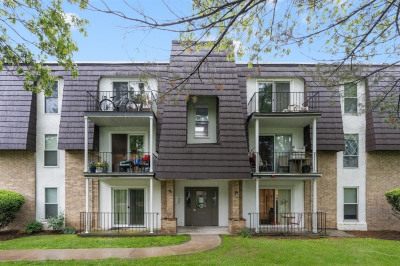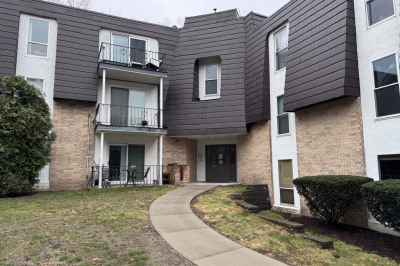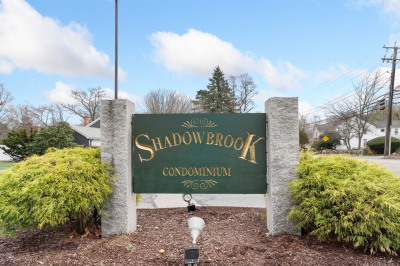$285,000
2
Beds
1/1
Bath
1,045
Living Area
-
Property Description
Discover this beautifully upgraded 3rd-floor unit (top floor), completely move-in ready and awaiting its new buyer! This unit has been meticulously updated with recent upgrades over the past few years, including the sliding door leading to your private balcony, fresh neutral paint, appliances, air handler & condenser to enhance central heating and cooling and brand new windows. The open-concept layout, featuring gleaming flooring, creates a bright and spacious feel. The primary suite is generously sized, offering a walk-in closet and a convenient private half-bath. The main bathroom has been stylishly refreshed with tile flooring, a new bathtub, and pretty vanity. This pet-friendly community offers extensive amenities: an inground pool, a clubhouse, a fitness center, tennis courts, picnic areas, and direct access to the scenic Upper Charles River Trail.
-
Highlights
- Building Name: Shadowbrook Condominiums
- Heating: Baseboard, Oil
- Parking Spots: 2
- Property Type: Condominium
- Total Rooms: 5
- Year Built: 1970
- Cooling: Central Air
- HOA Fee: $540
- Property Class: Residential
- Stories: 1
- Unit Number: 65
- Status: Active
-
Additional Details
- Appliances: Range, Dishwasher
- Construction: Frame, Brick
- Pets Allowed: Yes w/ Restrictions
- Total Number of Units: 360
- Year Built Source: Public Records
- Basement: N
- Exterior Features: Balcony, Professional Landscaping, Tennis Court(s)
- SqFt Source: Field Card
- Year Built Details: Actual
- Zoning: Rb
-
Amenities
- Community Features: Shopping, Park, Highway Access
- Security Features: Intercom
-
Utilities
- Electric: Circuit Breakers
- Water Source: Public
- Sewer: Public Sewer
-
Fees / Taxes
- Assessed Value: $223,700
- HOA Fee Includes: Heat, Water, Sewer, Insurance, Maintenance Structure, Road Maintenance, Maintenance Grounds, Snow Removal
- Taxes: $2,973
- HOA Fee Frequency: Monthly
- Tax Year: 2024
Similar Listings
Content © 2025 MLS Property Information Network, Inc. The information in this listing was gathered from third party resources including the seller and public records.
Listing information provided courtesy of The Firm.
MLS Property Information Network, Inc. and its subscribers disclaim any and all representations or warranties as to the accuracy of this information.





