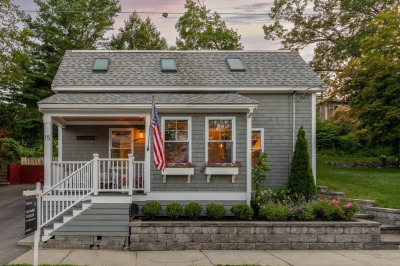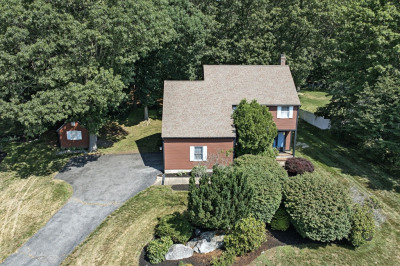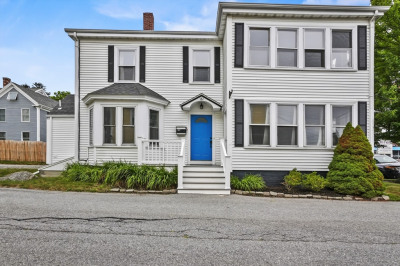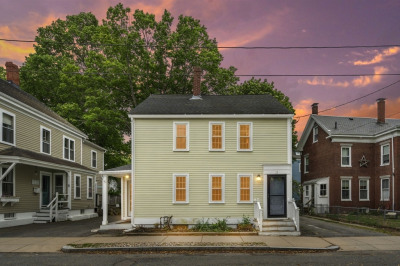$980,000
4
Beds
3
Baths
2,434
Living Area
-
Property Description
Tucked away on one of the South End’s most beloved streets, this Victorian half house lives like a single-family, offering over 2,400 Sqft with 4 beds and 3 full baths. Filled with natural light, it features high ceilings, hardwood floors, and 760 Sqft of exclusive-use outdoor space that can be fenced in—ideal for entertaining, gardening, or pets. Since 2016, updates include a new full bath in primary bedroom, custom built-ins, refinished floors, fresh paint, and a refreshed kitchen with new sink, faucet, and appliances. Major improvements: 4-zone heat pump system, new oil tank, hot water heater, stainless chimney liner, and updated thermostats. Roofs on both house and shed have been replaced. Additional upgrades include new lighting, hardware, custom reading nook, and a new fence with landscaping. All just minutes to downtown Newburyport, the rail trail, schools, and Plum Island.
-
Highlights
- Cooling: Ductless
- Parking Spots: 2
- Property Type: Single Family Residence
- Total Rooms: 8
- Status: Active
- Heating: Hot Water, Oil
- Property Class: Residential
- Style: Victorian
- Year Built: 1877
-
Additional Details
- Appliances: Water Heater, Range, Dishwasher, Disposal, Microwave, Refrigerator, Washer, Dryer
- Construction: Frame
- Flooring: Tile, Carpet, Hardwood, Flooring - Hardwood
- Interior Features: Closet/Cabinets - Custom Built, Office
- Roof: Shingle
- Year Built Details: Actual
- Zoning: res
- Basement: Full, Interior Entry
- Exterior Features: Deck, Patio, Balcony
- Foundation: Stone
- Lot Features: Level, Other
- SqFt Source: Public Record
- Year Built Source: Owner
-
Amenities
- Community Features: Public Transportation, Shopping, Tennis Court(s), Park, Walk/Jog Trails, Stable(s), Golf, Medical Facility, Laundromat, Bike Path, Conservation Area, Highway Access, House of Worship, Marina, Private School, Public School, T-Station
- Waterfront Features: 1 to 2 Mile To Beach
- Parking Features: Off Street
-
Utilities
- Electric: Circuit Breakers
- Water Source: Public
- Sewer: Public Sewer
-
Fees / Taxes
- Assessed Value: $755,600
- Taxes: $7,239
- Tax Year: 2025
Similar Listings
Content © 2025 MLS Property Information Network, Inc. The information in this listing was gathered from third party resources including the seller and public records.
Listing information provided courtesy of Realty One Group Nest.
MLS Property Information Network, Inc. and its subscribers disclaim any and all representations or warranties as to the accuracy of this information.






