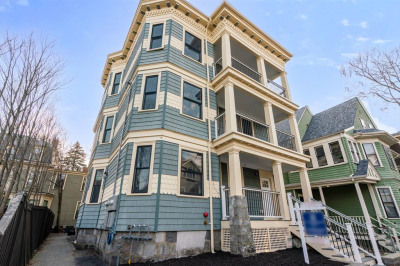$1,150,000
3
Beds
1
Bath
1,170
Living Area
-
Property Description
Elegant, turn-of-the century 3 BR/1 BA townhome with over 9’ high ceilings and a rooftop deck in the heart of Inman square. Tucked just off Cambridge Street, this urban oasis will charm you with its period details, tall windows, high ceilings and generous light-flooded first floor living areas. The beautiful living room with bay-windows capturing morning sunlight leads to a spacious dining room that opens onto the kitchen. A bedroom – or den/ home office - with exterior access to a mini courtyard is snugged towards the back of the house. Upstairs, find 2 generous bedrooms - one with custom built closets, a vintage bathroom with tub and wooden vanity, and a private rooftop deck sheltered from the wind. The unfinished 675 sf basement, used as a workshop laundry and mechanical, offers potential for expansion. This rowhouse is located at a dream location steps to vibrant shops and restaurants, and just a quick stroll, half a mile, to Union square T station and top dining. On street parking
-
Highlights
- Area: Inman Square
- Heating: Baseboard, Natural Gas
- Property Class: Residential
- Stories: 3
- Unit Number: 8
- Status: Active
- Building Name: 6-8-10-12 Oak Street
- HOA Fee: $200
- Property Type: Condominium
- Total Rooms: 6
- Year Built: 1900
-
Additional Details
- Appliances: Range, Dishwasher, Refrigerator, Washer, Dryer
- Construction: Frame
- Exterior Features: Deck - Wood
- Pets Allowed: Yes w/ Restrictions
- SqFt Source: Public Record
- Year Built Details: Approximate
- Year Converted: 1998
- Basement: Y
- Exclusions: Including W/D
- Flooring: Wood, Tile, Hardwood
- Roof: Shingle
- Total Number of Units: 4
- Year Built Source: Public Records
- Zoning: 9999
-
Amenities
- Community Features: Public Transportation, Shopping, Pool, Tennis Court(s), Park, Public School, T-Station, University
- Parking Features: On Street
-
Utilities
- Electric: 100 Amp Service
- Water Source: Public
- Sewer: Public Sewer
-
Fees / Taxes
- Assessed Value: $893,400
- HOA Fee Includes: Water, Maintenance Structure
- Taxes: $2,558
- HOA Fee Frequency: Monthly
- Tax Year: 25
Similar Listings
Content © 2025 MLS Property Information Network, Inc. The information in this listing was gathered from third party resources including the seller and public records.
Listing information provided courtesy of RE/MAX Real Estate Center.
MLS Property Information Network, Inc. and its subscribers disclaim any and all representations or warranties as to the accuracy of this information.






