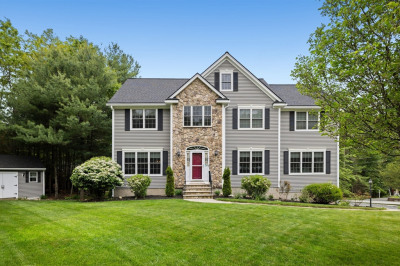$1,199,900
4
Beds
2/1
Baths
2,326
Living Area
-
Property Description
EASY TO SHOW THROUGH THE HOLIDAY WEEKEND! IF ORDINARY IS WHAT YOU ARE LOOKING FOR, LOOK ELSEWHERE! Check out this thoughtfully designed colonial style home ideally situated on a level lot within close proximity to EVERYTHING! If you like WALK IN CLOSETS, OPEN CONCEPT LIVING,MODERN BLACK TRIM WINDOWS,METAL ROOF ACENTS, AN "ON GRADE" 2 CAR GARAGE just a few steps to the main level of living space,A PRIMARY SUITE WITH 2 CLOSETS & SPACIOUS FULL BATH,OAK & TILE FLOORING & DESIGNER LIGHTING AND HARDWARE THROUGHOUT, then look no more, this is the home for you! Large full basement awaits your finished ideas,RARE TOWN SEWER,short distance to TOWN BEACH for a swim ,paddle board, or canoe ride on Wilmington's Silver Lake with adjacent playground.Watch the sunset while you drop a line at the town fishing dock.Conveniently located to the Wilmington Shopping Plaza and commuter train to Boston's North Station. New state of the art Senior Center minutes away.
-
Highlights
- Cooling: Central Air
- Parking Spots: 4
- Property Type: Single Family Residence
- Total Rooms: 8
- Status: Active
- Heating: Central, Forced Air, Propane
- Property Class: Residential
- Style: Colonial
- Year Built: 2024
-
Additional Details
- Appliances: Electric Water Heater, Range, Dishwasher, Disposal, Microwave, Refrigerator
- Construction: Frame
- Fireplaces: 1
- Foundation: Concrete Perimeter
- Lot Features: Level
- Roof: Shingle
- Year Built Details: Actual
- Zoning: res
- Basement: Full, Interior Entry, Bulkhead, Concrete, Unfinished
- Exterior Features: Deck - Composite, Professional Landscaping, Screens
- Flooring: Tile, Hardwood
- Interior Features: Internet Available - Unknown
- Road Frontage Type: Public
- SqFt Source: Owner
- Year Built Source: Builder
-
Amenities
- Community Features: Public Transportation, Shopping, Park, Highway Access, House of Worship, Public School, T-Station
- Parking Features: Attached, Garage Door Opener, Insulated, Paved Drive, Off Street
- Covered Parking Spaces: 2
- Waterfront Features: Lake/Pond, 1/2 to 1 Mile To Beach, Beach Ownership(Public)
-
Utilities
- Electric: Circuit Breakers, 200+ Amp Service
- Water Source: Public
- Sewer: Public Sewer
-
Fees / Taxes
- Assessed Value: $99,999
- Home Warranty: 1
- Taxes: $99,999
- Compensation Based On: Net Sale Price
- Tax Year: 2025
Similar Listings
Content © 2025 MLS Property Information Network, Inc. The information in this listing was gathered from third party resources including the seller and public records.
Listing information provided courtesy of Wilson Wolfe Real Estate.
MLS Property Information Network, Inc. and its subscribers disclaim any and all representations or warranties as to the accuracy of this information.



