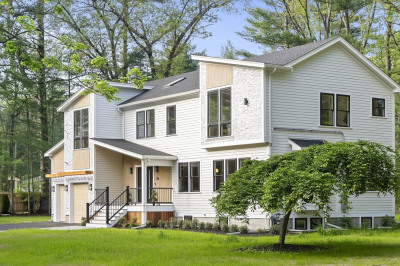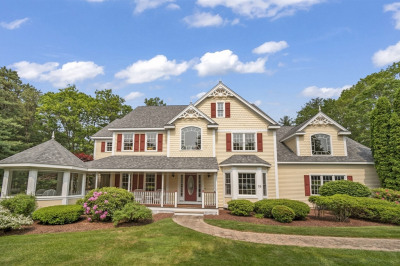$2,250,000
4
Beds
3/1
Baths
3,350
Living Area
-
Property Description
Stunning new construction on a newly developed cul de sac very conveniently located! Long meandering drive leads you to this gorgeous new construction. Greeted by large farmers porch. This spacious and open 3,350 sq. ft. home offers 4 bedrooms, 3 full baths, and 1 half bath. The first floor consists of a stunning kitchen that is open to the family room with gas fireplace. Along with a dining room and convenient office on the first floor. Huge mudroom. Upstairs, you'll find a luxurious primary suite with spa like bath and oversized walk in closet. One bedroom with its own private bathroom and two additional bedrooms sharing a Jack and Jill bath. Field of dreams, large flat back yard. There's still time to customize the home by selecting your preferred paint colors, tile, and fixtures! Premier Sudbury builder! The other home on the street is already sold. This home to be completed late summer/early fall. Maiden Way is a new street. Not on Google Maps. Use 211 Pratts Mill for GPS.
-
Highlights
- Acres: 1
- Heating: Forced Air, Natural Gas
- Property Class: Residential
- Style: Colonial
- Year Built: 2025
- Cooling: Central Air
- Parking Spots: 4
- Property Type: Single Family Residence
- Total Rooms: 10
- Status: Active
-
Additional Details
- Appliances: Range, Oven, Dishwasher, Microwave, Refrigerator
- Construction: Frame
- Fireplaces: 1
- Interior Features: Bathroom - Full, Office, Bathroom
- Roof: Shingle
- Year Built Details: Actual, Under Construction
- Zoning: res
- Basement: Full, Unfinished
- Exterior Features: Professional Landscaping, Sprinkler System
- Foundation: Concrete Perimeter
- Road Frontage Type: Public
- SqFt Source: Other
- Year Built Source: Builder
-
Amenities
- Community Features: Pool, Walk/Jog Trails, Bike Path
- Parking Features: Attached, Garage Door Opener, Paved Drive, Off Street, Paved
- Covered Parking Spaces: 2
-
Utilities
- Electric: 200+ Amp Service
- Water Source: Public
- Sewer: Private Sewer
-
Fees / Taxes
- Buyer Agent Compensation: 2%
- Tax Year: 2025
Similar Listings
Content © 2025 MLS Property Information Network, Inc. The information in this listing was gathered from third party resources including the seller and public records.
Listing information provided courtesy of Coldwell Banker Realty - Sudbury.
MLS Property Information Network, Inc. and its subscribers disclaim any and all representations or warranties as to the accuracy of this information.






