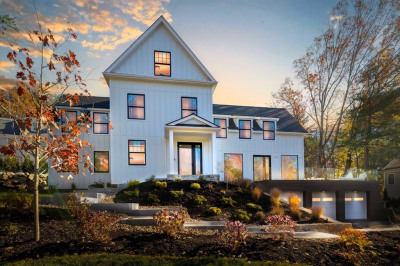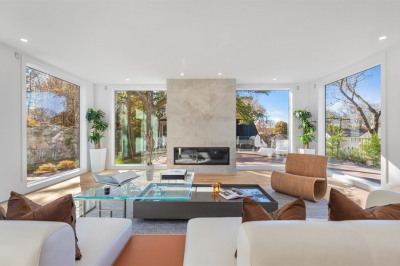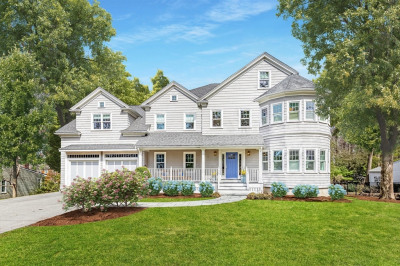$2,995,000
4
Beds
4/2
Baths
7,830
Living Area
-
Property Description
Nestled atop a secluded & exclusive cul-de-sac, this stately colonial mansion is a timeless blend of classic elegance and modern convenience. Custom-built by its original owner, every detail has been thoughtfully designed for today’s lifestyle from the grand, sweeping staircase in the foyer to the sleek elevator that adds a layer of comfort and ease. The open floor plan offers expansive spaces perfect for entertaining family, friends, and colleagues. A formal living room with a marble fireplace, a sun-drenched sitting room, a warm family room with a stone fireplace, and a private office for remote work create a first floor that balances sophistication with function. At the heart of the home is the modern kitchen seamlessly connected to a beautifully landscaped patio and garden. Upstairs, the primary suite is a true retreat, complete with a cathedral ceiling, fireplace, generous closets (including cedar), and a luxurious marble bath. Set on nearly an acre it's a must see to appreciate.
-
Highlights
- Cooling: Central Air
- Heating: Baseboard, Radiant, Oil
- Property Class: Residential
- Style: Colonial
- Year Built: 1989
- Has View: Yes
- Parking Spots: 6
- Property Type: Single Family Residence
- Total Rooms: 17
- Status: Active
-
Additional Details
- Appliances: Water Heater, Oven, Dishwasher, Disposal, Microwave, Range, Refrigerator, Washer, Dryer, Wine Refrigerator, Vacuum System, Range Hood, Plumbed For Ice Maker
- Construction: Frame
- Exterior Features: Patio, Rain Gutters, Professional Landscaping, Sprinkler System, Decorative Lighting, Screens, Garden, Stone Wall
- Flooring: Wood, Tile, Marble, Flooring - Hardwood, Flooring - Marble, Laminate, Flooring - Stone/Ceramic Tile
- Interior Features: Cable Hookup, Open Floorplan, Recessed Lighting, Closet, Lighting - Sconce, Lighting - Overhead, Closet/Cabinets - Custom Built, Countertops - Upgraded, Cabinets - Upgraded, Sitting Room, Foyer, Office, Living/Dining Rm Combo, Kitchen, Wet Bar, Wired for Sound, Elevator
- Roof: Shingle
- View: Scenic View(s)
- Year Built Source: Public Records
- Basement: Full, Finished, Interior Entry, Garage Access
- Exclusions: Personal Belongings And Certain Statues In The Garden And Yard. Dining Room Chandelier And Sconces.
- Fireplaces: 3
- Foundation: Concrete Perimeter
- Lot Features: Cul-De-Sac, Gentle Sloping
- SqFt Source: Public Record
- Year Built Details: Actual
- Zoning: Ro
-
Amenities
- Community Features: Shopping
- Parking Features: Under, Garage Door Opener, Oversized, Off Street, Driveway
- Covered Parking Spaces: 3
- Security Features: Security System
-
Utilities
- Electric: Circuit Breakers
- Water Source: Public
- Sewer: Public Sewer
-
Fees / Taxes
- Assessed Value: $2,786,000
- Taxes: $34,073
- Tax Year: 2025
Similar Listings
Content © 2025 MLS Property Information Network, Inc. The information in this listing was gathered from third party resources including the seller and public records.
Listing information provided courtesy of Gibson Sotheby's International Realty.
MLS Property Information Network, Inc. and its subscribers disclaim any and all representations or warranties as to the accuracy of this information.






