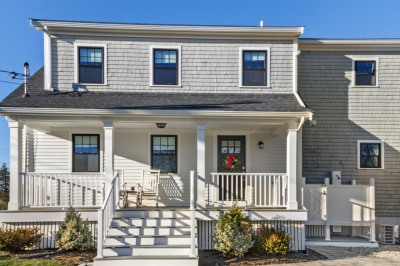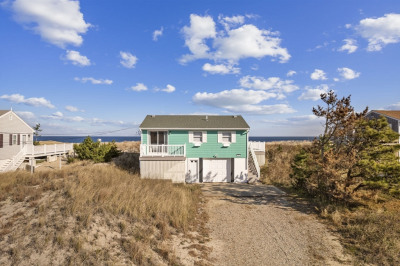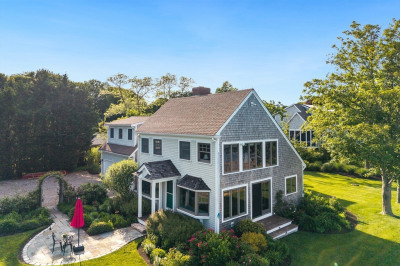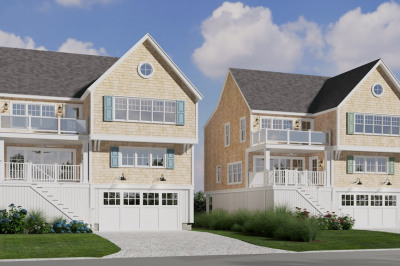$1,599,000
10
Beds
11/1
Baths
5,884
Living Area
-
Property Description
Knock Knock. Who's there? It's opportunity. and opportunity only knocks once. Step into the life you've imagined: own an iconic piece of Cape Cod history. Run your own Boutique Inn and/or Restaurant. Perhaps, explore the many allowable uses or adapt to a Luxe private residence. Currently home to a successful inn & restaurant/bar. Upstairs are eight beautifully appointed guest suites (potential for ten). Offered ''turnkey'' ready and with ample parking. Most equipment, furnishings and licenses included. ''The Painted Lady'' is a classic, high Victorian landmark in the heart of Sandwich Village. Built in 1881 by noted Cape Cod Haberdasher, George Drew. Outside, lush gardens, patios, and a spacious event lawn invite gatherings and celebrations. Steps from galleries, shops, cafés. Just minutes from the Boardwalk and Sandy Neck beach. An easy hour+/- commute to Boston or Providence.
-
Highlights
- Cooling: Ductless
- Parking Spots: 9
- Property Type: Single Family Residence
- Total Rooms: 12
- Status: Active
- Heating: Forced Air
- Property Class: Residential
- Style: Victorian, Antique
- Year Built: 1882
-
Additional Details
- Appliances: Gas Water Heater
- Construction: Stone, Post & Beam
- Exterior Features: Porch
- Flooring: Wood, Tile, Carpet
- Lot Features: Level
- SqFt Source: Public Record
- Year Built Source: Public Records
- Basement: Full, Interior Entry
- Exclusions: Business Name And Signage.
- Fireplaces: 5
- Foundation: Concrete Perimeter
- Roof: Shingle, Wood
- Year Built Details: Actual
- Zoning: Vil
-
Amenities
- Community Features: Shopping, Park, Walk/Jog Trails, Golf, Bike Path, Conservation Area, Highway Access, House of Worship, Marina, Private School
- Waterfront Features: Beach Front, Ocean, 1/2 to 1 Mile To Beach, Beach Ownership(Public)
-
Utilities
- Sewer: Private Sewer
- Water Source: Public
-
Fees / Taxes
- Assessed Value: $1,289,100
- Taxes: $17,012
- Tax Year: 2025
Similar Listings
Content © 2025 MLS Property Information Network, Inc. The information in this listing was gathered from third party resources including the seller and public records.
Listing information provided courtesy of Keller Williams Realty.
MLS Property Information Network, Inc. and its subscribers disclaim any and all representations or warranties as to the accuracy of this information.






