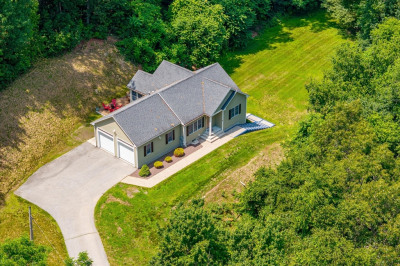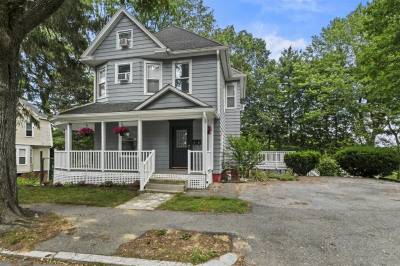$569,900
4
Beds
3
Baths
2,105
Living Area
-
Property Description
Welcome Home to This Rare & Unique beautifully renovated Victorian Gem at the end of a quiet cul-de-sac on Hobson Ave. It's just 2 minutes from Clark University, 8 minutes from Polar Park, and a short walk to the scenic Coes Reservoir Boardwalk—perfect for peaceful evening strolls by the water. You'll immediately notice the care and craftsmanship throughout. It has been meticulously updated, featuring a fully remodeled kitchen and bathrooms, all-new flooring, and stunningly refinished staircases. Offering 4 spacious bedrooms and 3 full bathrooms, including 2 master suites—a truly rare find! The grand front entrance opens into a light-filled living area with an open-concept that flows seamlessly into the kitchen. Tucked on this level is the 1st bedroom. The 2nd floor features another bedroom plus a master suite, a cozy family area, and a laundry room that opens out to a new deck with freshly built stairs. The 3rd floor offers the 2nd master suite. 2025 roof and doors on the garage.
-
Highlights
- Cooling: Window Unit(s)
- Parking Spots: 4
- Property Type: Single Family Residence
- Total Rooms: 10
- Status: Active
- Heating: Steam
- Property Class: Residential
- Style: Victorian
- Year Built: 1890
-
Additional Details
- Appliances: Electric Water Heater, Range, Dishwasher, Microwave, Refrigerator
- Construction: Frame
- Exterior Features: Porch, Deck - Wood, Professional Landscaping, Fenced Yard
- Lot Features: Cul-De-Sac
- Roof: Shingle
- Year Built Details: Approximate
- Zoning: Rl-7
- Basement: Full, Unfinished
- Exclusions: De-Humidifier In The Basement.
- Foundation: Stone
- Road Frontage Type: Public
- SqFt Source: Public Record
- Year Built Source: Public Records
-
Amenities
- Community Features: Public Transportation, Shopping, Park, Walk/Jog Trails, Medical Facility, Conservation Area, Highway Access, House of Worship, Public School, University
- Parking Features: Detached, Paved Drive, Off Street, Paved
- Covered Parking Spaces: 2
-
Utilities
- Sewer: Public Sewer
- Water Source: Public
-
Fees / Taxes
- Assessed Value: $355,900
- Taxes: $4,694
- Tax Year: 2025
Similar Listings
Content © 2025 MLS Property Information Network, Inc. The information in this listing was gathered from third party resources including the seller and public records.
Listing information provided courtesy of eXp Realty.
MLS Property Information Network, Inc. and its subscribers disclaim any and all representations or warranties as to the accuracy of this information.






