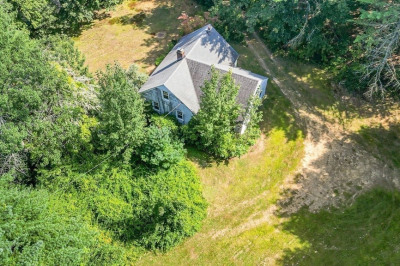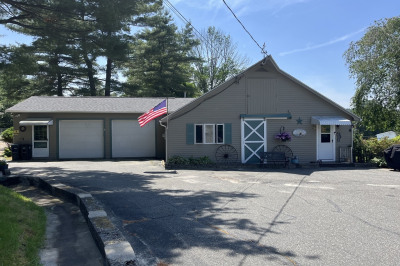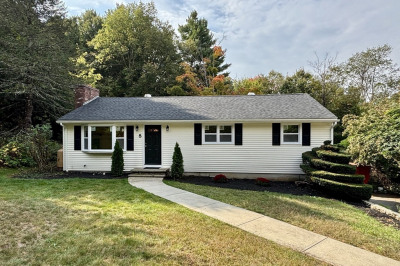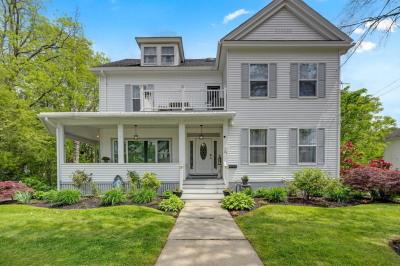$525,000
3
Beds
2
Baths
1,241
Living Area
-
Property Description
Tucked away on a quiet cul-de-sac in Sturbridge, this distinguished 3-bedroom home, built in 2021, showcases exceptional craftsmanship and thoughtful design. The open layout features gleaming hardwood floors in the living room and dining areas, quartz counters in both kitchen and baths, and tile in each bathroom. Energy efficiency is at the forefront with 30-year architectural shingles, low-E glass windows, blown insulation, an efficient propane heating system and solar. Solid core doors, a 200-amp electrical service, vinyl siding, and maintenance-free Azek trim add lasting quality and ease of ownership. Every detail, from the superior construction to the elegant finishes, was chosen with care. With its prime cul-de-sac setting and move-in ready condition, this young home offers the perfect balance of comfort, efficiency, and style. A rare opportunity to own a truly turnkey property in one of Sturbridge’s most desirable neighborhoods!
-
Highlights
- Cooling: Central Air
- Parking Spots: 8
- Property Type: Single Family Residence
- Total Rooms: 5
- Status: Active
- Heating: Forced Air, Propane
- Property Class: Residential
- Style: Split Entry
- Year Built: 2021
-
Additional Details
- Appliances: Electric Water Heater, Range, Dishwasher, Microwave, Refrigerator, Water Softener
- Construction: Frame
- Flooring: Tile, Carpet, Hardwood
- Lot Features: Cleared, Level
- Roof: Shingle
- Year Built Details: Actual
- Zoning: res
- Basement: Partial, Garage Access, Unfinished
- Exterior Features: Deck - Composite, Rain Gutters, Storage, Fenced Yard
- Foundation: Concrete Perimeter
- Road Frontage Type: Public
- SqFt Source: Public Record
- Year Built Source: Public Records
-
Amenities
- Community Features: Shopping, Public School
- Parking Features: Attached, Under, Garage Door Opener, Garage Faces Side, Insulated, Paved Drive, Off Street, Paved
- Covered Parking Spaces: 2
-
Utilities
- Electric: 200+ Amp Service, Generator Connection
- Water Source: Private
- Sewer: Private Sewer
-
Fees / Taxes
- Assessed Value: $467,700
- Taxes: $7,450
- Tax Year: 2025
Similar Listings
Content © 2025 MLS Property Information Network, Inc. The information in this listing was gathered from third party resources including the seller and public records.
Listing information provided courtesy of Realty ONE Group Suburban Lifestyle.
MLS Property Information Network, Inc. and its subscribers disclaim any and all representations or warranties as to the accuracy of this information.






