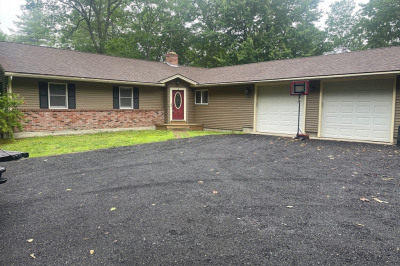$424,900
4
Beds
1/1
Bath
1,920
Living Area
-
Property Description
A truly grand four square colonial that has a timeless classic design on a nice fenced large lot! Conveniently located near town center of Ashburnham, this charming home retains its antique beauty with so many updates and improvements. The spacious living room has oak floor, built in bookcases, fireplace and French doors that open onto a screened porch. Formal dining room great for entertaining. Kitchen has been updated with leathered granite counters, new appliances, cabinets – a bonus is butler’s pantry and half bath on 1st floor. Four bedrooms and renovated full bath with tile floor. Walk up attic could be delightful studio space or easy access for storage. New electrical panel with circuit breakers and 200 amp. New roof in 2008 plus a new furnace in 2012 and new oil tank in 2014. Separate garage has new roof, two newer garage doors and room for storage. Town water and sewer a real plus! Close to Cushing Academy with easy access to all major routes and area amenities. A must see!
-
Highlights
- Heating: Forced Air, Oil
- Property Class: Residential
- Style: Colonial
- Year Built: 1913
- Parking Spots: 2
- Property Type: Single Family Residence
- Total Rooms: 7
- Status: Active
-
Additional Details
- Appliances: Electric Water Heater, Range, Dishwasher, Refrigerator, Washer, Dryer
- Construction: Frame
- Fireplaces: 1
- Foundation: Stone
- Interior Features: Walk-up Attic
- Road Frontage Type: Public
- SqFt Source: Public Record
- Year Built Source: Public Records
- Basement: Full, Walk-Out Access, Interior Entry, Sump Pump, Concrete
- Exterior Features: Porch, Porch - Screened, Deck, Screens, Garden
- Flooring: Wood, Tile
- Foundation Area: 1216
- Lot Features: Cleared, Gentle Sloping
- Roof: Shingle
- Year Built Details: Actual, Renovated Since
- Zoning: Res
-
Amenities
- Community Features: Shopping, Tennis Court(s), Park, Walk/Jog Trails, Golf, Medical Facility, Laundromat, Bike Path, Conservation Area, Highway Access, House of Worship, Private School, Public School, T-Station, University
- Parking Features: Detached, Storage, Paved Drive, Off Street, Paved
- Covered Parking Spaces: 2
-
Utilities
- Electric: Circuit Breakers, 200+ Amp Service
- Water Source: Public
- Sewer: Public Sewer
-
Fees / Taxes
- Assessed Value: $347,400
- Compensation Based On: Net Sale Price
- Tax Year: 2025
- Buyer Agent Compensation: 2%
- Facilitator Compensation: 2%
- Taxes: $5,166
Similar Listings
Content © 2025 MLS Property Information Network, Inc. The information in this listing was gathered from third party resources including the seller and public records.
Listing information provided courtesy of Foster-Healey Real Estate.
MLS Property Information Network, Inc. and its subscribers disclaim any and all representations or warranties as to the accuracy of this information.



