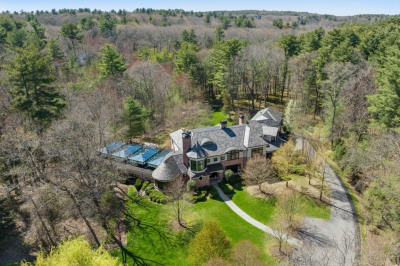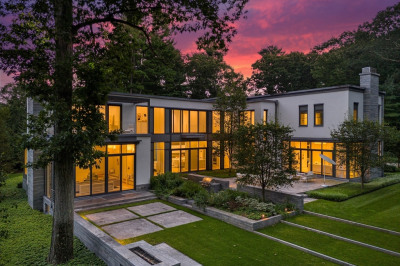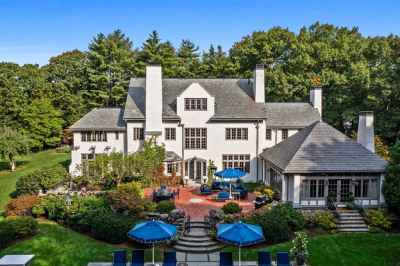$10,950,000
5
Beds
5/2
Baths
9,295
Living Area
-
Property Description
Significant turnkey custom residence on prime Weston Golf Club street with expansive yard. Shingle-and-stone manor with copper accents and refined finishes privately set above Hidden Road. Tucked behind extensive mature landscaping, winding drive leads to flat motor court with generous parking. Foyer opens to living room with fireplace and welcoming backyard views. Dining room connects to chef’s kitchen with dual islands, Miele appliances, Aga induction stove, butler’s pantry, and breakfast area opening to cathedral-ceiling family room with gas fireplace. Wood-paneled office, first-floor suite, and mudroom and powder room with heated floors. Upstairs: primary suite with two walk-ins, fireplace, private balcony, and marble bath; two additional en suites with walk-in closets, and laundry. Walkout lower level with Trackman golf simulator, gym, spa, bar, wine room, and guest suite. 3-car garage plus golf cart bay. Solar array, smart home, full lighting control, and elevated landscaping.
-
Highlights
- Acres: 1
- Heating: Central, Radiant, Natural Gas, Fireplace
- Property Class: Residential
- Style: Shingle
- Year Built: 2018
- Cooling: Central Air
- Parking Spots: 6
- Property Type: Single Family Residence
- Total Rooms: 12
- Status: Active
-
Additional Details
- Appliances: Gas Water Heater, Water Heater, Oven, Disposal, Microwave, ENERGY STAR Qualified Refrigerator, ENERGY STAR Qualified Dryer, ENERGY STAR Qualified Dishwasher, ENERGY STAR Qualified Washer, Range Hood, Range
- Construction: Frame
- Fireplaces: 6
- Foundation: Concrete Perimeter
- Lot Features: Cul-De-Sac
- Roof: Shingle, Metal
- Year Built Details: Actual
- Zoning: Res. B
- Basement: Full, Finished, Walk-Out Access, Concrete
- Exterior Features: Porch, Deck - Roof, Patio, Covered Patio/Deck, Rain Gutters, Professional Landscaping, Sprinkler System, Decorative Lighting
- Flooring: Tile, Marble, Hardwood, Flooring - Hardwood
- Interior Features: Walk-In Closet(s), Closet/Cabinets - Custom Built, Exercise Room, Office, Wine Cellar, Bonus Room, Great Room, Mud Room, Central Vacuum, Sauna/Steam/Hot Tub, Wet Bar
- Road Frontage Type: Private Road
- SqFt Source: Public Record
- Year Built Source: Public Records
-
Amenities
- Community Features: Shopping, Pool, Tennis Court(s), Park, Walk/Jog Trails, Golf, Bike Path, Conservation Area, Highway Access, Private School, Public School, T-Station
- Parking Features: Attached, Garage Door Opener, Heated Garage, Storage, Garage Faces Side, Paved Drive, Off Street, Paved
- Covered Parking Spaces: 3
- Security Features: Security System
-
Utilities
- Electric: Generator
- Water Source: Public
- Sewer: Private Sewer
-
Fees / Taxes
- Assessed Value: $6,327,000
- Tax Year: 2025
- Buyer Agent Compensation: 2.5%
- Taxes: $70,230
Similar Listings
Content © 2025 MLS Property Information Network, Inc. The information in this listing was gathered from third party resources including the seller and public records.
Listing information provided courtesy of Compass.
MLS Property Information Network, Inc. and its subscribers disclaim any and all representations or warranties as to the accuracy of this information.





