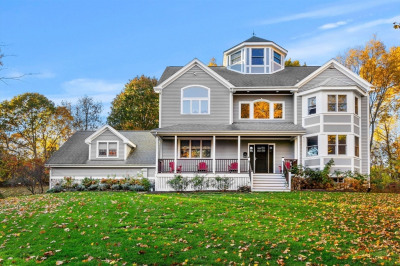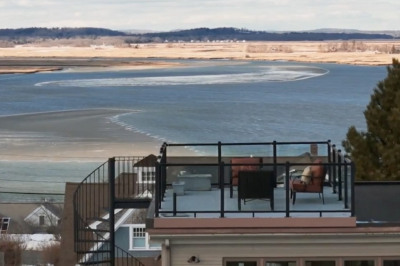$1,895,000
3
Beds
3/1
Baths
3,188
Living Area
-
Property Description
WATER VIEWS!! This stunning property on Great Neck combines an unbeatable location with natural beauty and privacy. Located on the highest point of the Neck with a flat 30,000 sq ft lot, it provides the perfect setting to enjoy coastal living with a private association beach where you can store your Kayaks. This home features 3 large bedrooms and 3 1/2 baths, 3 decks including a roof deck with breathtaking 360 degree views of Plum Island Sound, Parker River and Ipswich River.The first floor features a large open concept kitchen and dining room with a wood burning fireplace, radiant heated floors and over 9 foot ceilings. The 2nd level features amazing views in every direction with a spacious living room, over 10 foot ceilings, walls of glass and a pellet stove. The large 2nd floor primary suite provides unparalleled views. A two car garage and full basement offer convenience and plenty of storage space. This is truly a rare opportunity to own a piece of paradise just in time for Summer
-
Highlights
- Heating: Baseboard, Radiant, Oil
- Property Class: Residential
- Style: Contemporary
- Year Built: 1970
- Parking Spots: 4
- Property Type: Single Family Residence
- Total Rooms: 5
- Status: Active
-
Additional Details
- Appliances: Range, Dishwasher, Trash Compactor, Microwave, Refrigerator, Washer, Dryer
- Construction: Frame
- Fireplaces: 2
- Foundation: Concrete Perimeter, Block
- Lot Features: Level
- Roof: Rubber
- Year Built Details: Actual
- Zoning: Rrb
- Basement: Full
- Exterior Features: Deck, Deck - Roof, Deck - Composite, Garden
- Flooring: Tile, Hardwood, Flooring - Hardwood, Flooring - Stone/Ceramic Tile
- Interior Features: Closet, Bathroom - Half, Office, Mud Room, Bathroom
- Road Frontage Type: Public
- SqFt Source: Public Record
- Year Built Source: Public Records
-
Amenities
- Community Features: Marina
- Parking Features: Attached, Off Street, Paved
- Covered Parking Spaces: 2
- Waterfront Features: Beach Front, Beach Access, Ocean, Walk to, Beach Ownership(Public, Association)
-
Utilities
- Electric: 200+ Amp Service
- Water Source: Public
- Sewer: Private Sewer
-
Fees / Taxes
- Assessed Value: $1,248,500
- Taxes: $13,921
- Tax Year: 2025
Similar Listings
Content © 2025 MLS Property Information Network, Inc. The information in this listing was gathered from third party resources including the seller and public records.
Listing information provided courtesy of Realty One Group Nest.
MLS Property Information Network, Inc. and its subscribers disclaim any and all representations or warranties as to the accuracy of this information.




