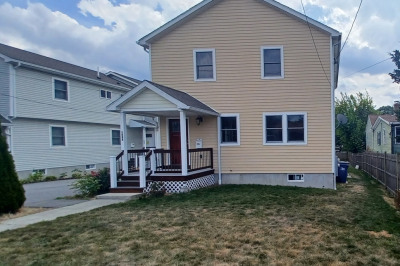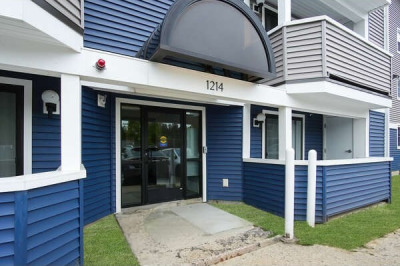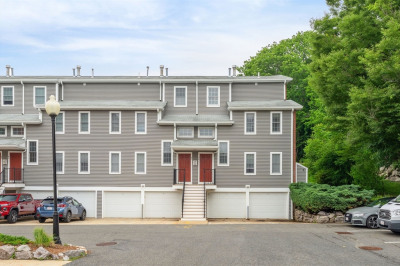$489,000
4
Beds
1
Bath
1,181
Living Area
-
Property Description
This 2-level condo IS a great single family alternative and has been loved by the current owners for 2 decades! Move right in OR add instant equity w new flooring, add a full bath to 2nd floor (and STILL have 3 GOOD bedrooms) or have the cherry kitchen cabinets updated & add an island. FIRST floor offers a formal living room and a formal dining room, full bath w vaulted ceiling & skylight, sunroom w laundry & sliders to your private deck overlooking the grassy YARD! True to the era, the floors slope a tad and stairs to the 2nd floor are a bit steep. SECOND floor offers FOUR bright, corner bedrooms, 1 of which has a mini-split for cooling across this floor. SELLER OFFERING 5K credit towards buyers' closing costs to close in November! 2 side-by-side parking spaces, lots of private basement storage, and a 5-unit, self-managed condo association. Tucked in a quiet, hidden spot walkable to Dedham Square, Route 1 Malls, this home offers charm, flexibility, and space for all.
-
Highlights
- Building Name: 262-264 East Street Condominium
- Heating: Forced Air, Natural Gas
- Parking Spots: 2
- Property Type: Condominium
- Total Rooms: 8
- Year Built: 1900
- Cooling: Ductless
- HOA Fee: $236
- Property Class: Residential
- Stories: 2
- Unit Number: 8
- Status: Active
-
Additional Details
- Appliances: Range, Refrigerator, Washer, Dryer, Range Hood, Other
- Exterior Features: Deck
- Pets Allowed: Yes w/ Restrictions
- SqFt Source: Public Record
- Year Built Details: Approximate
- Zoning: B
- Basement: Y
- Fireplaces: 1
- Roof: Shingle
- Total Number of Units: 5
- Year Built Source: Public Records
-
Amenities
- Parking Features: Paved
-
Utilities
- Electric: Circuit Breakers
- Water Source: Public
- Sewer: Public Sewer
-
Fees / Taxes
- Assessed Value: $298,400
- HOA Fee Includes: Water, Sewer, Insurance, Maintenance Grounds, Snow Removal
- Taxes: $3,766
- HOA Fee Frequency: Monthly
- Tax Year: 2025
Similar Listings
Content © 2025 MLS Property Information Network, Inc. The information in this listing was gathered from third party resources including the seller and public records.
Listing information provided courtesy of Redfin Corp..
MLS Property Information Network, Inc. and its subscribers disclaim any and all representations or warranties as to the accuracy of this information.






