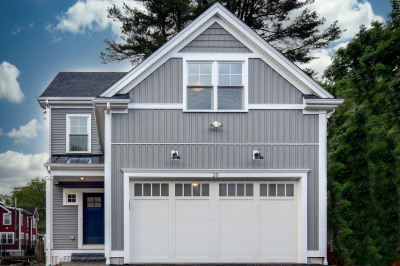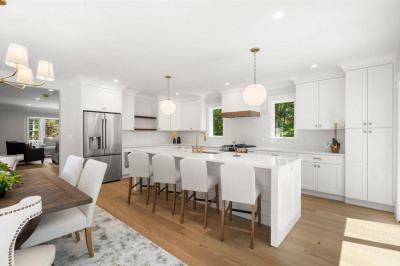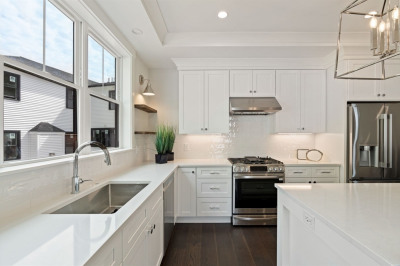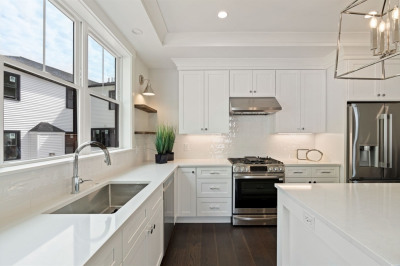$1,349,900
4
Beds
3/1
Baths
4,894
Living Area
-
Property Description
Stunning contemporary colonial in desirable So. Natick! Four bedroom, 3.5 bath home featuring cathedral ceilings, skylights and peaked/bay windows throughout for lots of natural light. Spacious kitchen with granite counter tops, SS appliances, center island & dining area. Gorgeous floor to ceiling stone fireplace in family room. Wrap around deck w/access from family room and dining room. First floor main bedroom suite boasts hardwood floors, walk in closet and main bath with tiled shower, jacuzzi tub, double vanity, granite counters & linen closet. 2nd level has three more bedrooms and a full bath. Over 1,300 sq ft of finished walkout basement with a full bath. perfect for office, exercise area and bonus room. Well maintained home with lots of upgrades: 2025: New 2nd floor carpeting, refinished kitchen hardwood. 2024: Repainted exterior, new electrical panel and meters. 2023: 3 new a/c units. 2016: New Roof. 2008: New windows. Easy access to Route 9,train,restaurants & shopping.
-
Highlights
- Cooling: Central Air
- HOA Fee: $675
- Property Class: Residential
- Style: Colonial, Contemporary
- Year Built: 1987
- Heating: Forced Air, Natural Gas
- Parking Spots: 4
- Property Type: Single Family Residence
- Total Rooms: 9
- Status: Active
-
Additional Details
- Appliances: Gas Water Heater, Tankless Water Heater, Oven, Dishwasher, Disposal, Microwave, Range, Refrigerator, Washer, Dryer, Plumbed For Ice Maker
- Construction: Frame
- Exterior Features: Deck, Rain Gutters, Professional Landscaping, Sprinkler System, Decorative Lighting, Screens, Fenced Yard
- Flooring: Tile, Carpet, Hardwood, Wood Laminate, Flooring - Stone/Ceramic Tile
- Interior Features: Bathroom - Full, Bathroom - With Shower Stall, Recessed Lighting, Bathroom, Bonus Room, Mud Room, Central Vacuum
- Roof: Shingle
- Year Built Details: Actual
- Zoning: Rsb
- Basement: Full, Finished, Walk-Out Access, Interior Entry
- Exclusions: Wine Refrigerator In The Basement Is Excluded.
- Fireplaces: 1
- Foundation: Concrete Perimeter
- Lot Features: Cul-De-Sac, Wooded
- SqFt Source: Measured
- Year Built Source: Public Records
-
Amenities
- Community Features: Public Transportation, Shopping, Walk/Jog Trails, Golf, Medical Facility, Highway Access
- Parking Features: Attached, Garage Door Opener, Storage, Paved Drive, Off Street, Paved
- Covered Parking Spaces: 2
- Security Features: Security System
-
Utilities
- Electric: Circuit Breakers
- Water Source: Public
- Sewer: Public Sewer
-
Fees / Taxes
- Assessed Value: $1,065,200
- HOA Fee Frequency: Monthly
- Taxes: $12,740
- HOA: Yes
- Tax Year: 2025
Similar Listings
Content © 2025 MLS Property Information Network, Inc. The information in this listing was gathered from third party resources including the seller and public records.
Listing information provided courtesy of Realty Executives Boston West.
MLS Property Information Network, Inc. and its subscribers disclaim any and all representations or warranties as to the accuracy of this information.






