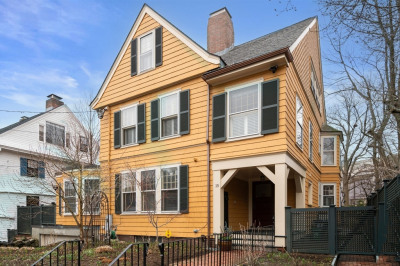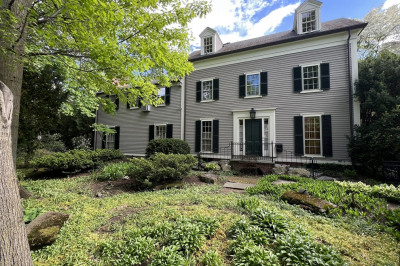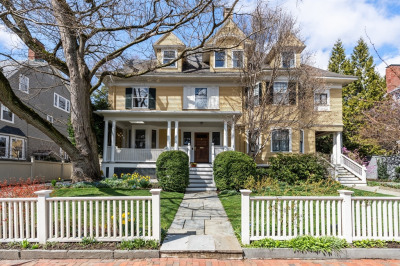$4,625,000
4
Beds
3
Baths
4,383
Living Area
-
Property Description
Tucked into more than 12,000 SF of lush, professionally landscaped gardens, 8 Ellsworth Avenue is a rare Mid-Cambridge retreat that feels immersive, private, and almost impossibly green—yet it’s just blocks from Harvard, Inman, Central, and Kendall Squares. The original 1887 brick home sits quietly among the trees, its rich masonry and gabled roof anchored to the landscape. A striking two-level glass atrium connects it to a shingle-style addition that feels lifted from the Adirondacks, with organic materials, steep lines, and lofty interiors. The open-concept kitchen and family room overlook the verdant backyard through a wall of windows; above, the primary suite offers cathedral ceilings and a tree-framed porch that brings the outdoors in. With 4 bedrooms, 3 full baths, and 4,307 SF—including a home gym and sauna in the lower level—this is a home with architectural substance and a meaningful connection to its site, in one of Cambridge’s most walkable, vibrant neighborhoods.
-
Highlights
- Area: Mid Cambridge
- Heating: Central, Forced Air, Baseboard, Natural Gas, Hydro Air
- Property Class: Residential
- Style: Tudor, Cottage, Queen Anne
- Year Built: 1887
- Cooling: Central Air, 3 or More
- Parking Spots: 4
- Property Type: Single Family Residence
- Total Rooms: 8
- Status: Closed
-
Additional Details
- Appliances: Gas Water Heater, Water Heater, Range, Oven, Dishwasher, Microwave, Refrigerator, Washer, Dryer, Range Hood, Plumbed For Ice Maker
- Construction: Frame, Brick
- Exterior Features: Deck, Rain Gutters, Storage, Professional Landscaping, Sprinkler System, Screens, Fenced Yard, Garden
- Flooring: Tile, Hardwood, Flooring - Stone/Ceramic Tile, Flooring - Vinyl
- Interior Features: Cathedral Ceiling(s), Ceiling Fan(s), Recessed Lighting, Pot Filler Faucet, Lighting - Sconce, Steam / Sauna, Entrance Foyer, Exercise Room, Central Vacuum, Sauna/Steam/Hot Tub, Internet Available - Broadband
- Road Frontage Type: Public
- SqFt Source: Measured
- Year Built Source: Public Records
- Basement: Full, Partially Finished, Walk-Out Access, Interior Entry, Sump Pump, Concrete
- Exclusions: Mirror In Exercise Room.
- Fireplaces: 3
- Foundation: Concrete Perimeter, Stone, Brick/Mortar
- Lot Features: Gentle Sloping
- Roof: Wood, Slate
- Year Built Details: Approximate, Renovated Since
- Zoning: C-1
-
Amenities
- Community Features: Public Transportation, Shopping, Pool, Tennis Court(s), Park, Medical Facility, Private School, Public School, T-Station, University
- Security Features: Security System
- Parking Features: Paved Drive, Off Street, Deeded, Stone/Gravel
-
Utilities
- Electric: Circuit Breakers, 200+ Amp Service
- Water Source: Public
- Sewer: Public Sewer
-
Fees / Taxes
- Assessed Value: $4,597,500
- Taxes: $26,964
- Tax Year: 2025
Similar Listings
Content © 2025 MLS Property Information Network, Inc. The information in this listing was gathered from third party resources including the seller and public records.
Listing information provided courtesy of Redfin Corp..
MLS Property Information Network, Inc. and its subscribers disclaim any and all representations or warranties as to the accuracy of this information.






