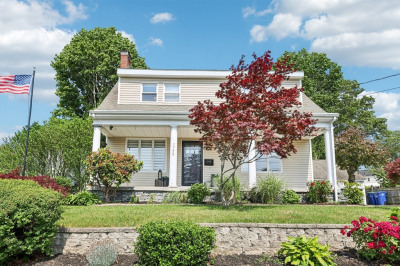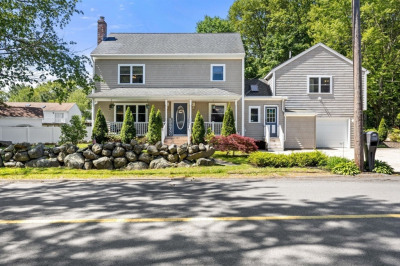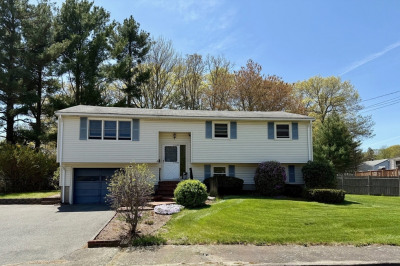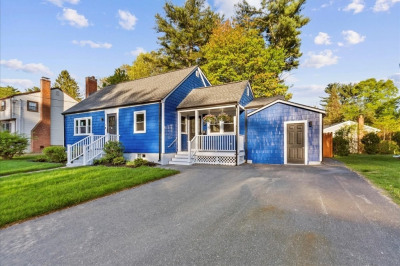$647,000
3
Beds
2
Baths
1,224
Living Area
-
Property Description
*******DON'T MISS OUT ON THIS ONE!!!!!!********Beautifully renovated top to bottom ranch on a corner lot in a sought-after neighborhood in Holbrook on the Braintree line. This home features a 3 bedroom, 2 bath, Bonus room with pull down space for additional storage and a finished basement. Open floor plan kitchen equipped with stainless steel appliances & granite counter tops. Living room also features a fireplace. Hardwood floors throughout first level. Central air, new windows, new plumbing & electrical, etc....Newly landscaped w/fenced in back yard. Located minutes away from new school, commuter rail and shopping..... Nothing to do but to move in!!
-
Highlights
- Cooling: Central Air
- Parking Spots: 2
- Property Type: Single Family Residence
- Total Rooms: 7
- Status: Closed
- Heating: Baseboard, Oil
- Property Class: Residential
- Style: Ranch
- Year Built: 1956
-
Additional Details
- Appliances: Water Heater, Tankless Water Heater, Microwave, ENERGY STAR Qualified Refrigerator, ENERGY STAR Qualified Dishwasher, Rangetop - ENERGY STAR, Oven, Plumbed For Ice Maker
- Construction: Frame, Brick, Stone, Conventional (2x4-2x6)
- Fireplaces: 1
- Foundation: Concrete Perimeter
- Lot Features: Corner Lot, Level
- Year Built Details: Actual
- Zoning: R3
- Basement: Full, Finished, Sump Pump, Concrete
- Exterior Features: Rain Gutters
- Flooring: Wood, Tile, Carpet, Wood Laminate
- Interior Features: Finish - Earthen Plaster, Finish - Sheetrock
- Roof: Shingle
- Year Built Source: Public Records
-
Amenities
- Community Features: Public Transportation, Shopping, Private School, Public School
- Parking Features: Paved Drive
-
Utilities
- Electric: Circuit Breakers, 100 Amp Service
- Water Source: Public
- Sewer: Public Sewer
-
Fees / Taxes
- Assessed Value: $405,400
- Compensation Based On: Net Sale Price
- Taxes: $5,449
- Buyer Agent Compensation: 2.0%
- Tax Year: 2024
Similar Listings
Content © 2025 MLS Property Information Network, Inc. The information in this listing was gathered from third party resources including the seller and public records.
Listing information provided courtesy of City Coastal Realty Co..
MLS Property Information Network, Inc. and its subscribers disclaim any and all representations or warranties as to the accuracy of this information.






