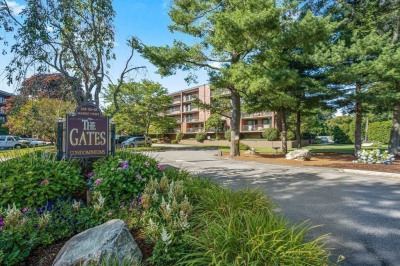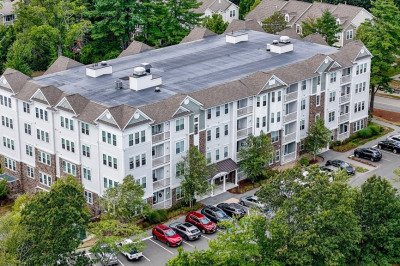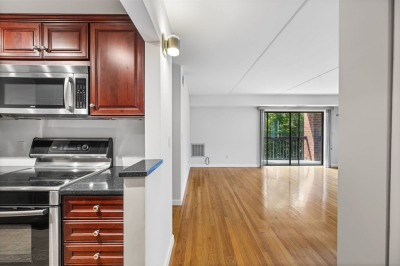$519,900
2
Beds
2
Baths
941
Living Area
-
Property Description
Downtown Living at Its Finest! Discover this beautifully appointed 2-bedroom, 2-bath condo on the desirable first floor of a classic Mansard Colonial in the heart of vibrant downtown Stoneham. Just steps from charming cafés, boutique shops, the farmer’s market, and the town common, this home offers the perfect blend of convenience and character. Inside, you’ll love the open-concept living/dining room with soaring ceilings, oversized windows, and hardwood floors. The modern galley kitchen is a chef’s delight with stainless steel appliances, granite countertops, and generous cabinetry. The inviting primary suite boasts a walk-in closet and a private en suite bath, while the second bedroom is perfect for guests, a home office, or flex space. Additional highlights include:Central AC for year-round comfort, In-unit laundry for ultimate convenience, secured basement storage for all your extras, two dedicated driveway parking spaces. Open House schedule: Saturday 1-3 and Sunday 1-3
-
Highlights
- Building Name: 8-10 Common St Conominium
- Heating: Forced Air, Natural Gas
- Parking Spots: 2
- Property Type: Condominium
- Total Rooms: 4
- Year Built: 1900
- Cooling: Central Air
- HOA Fee: $383
- Property Class: Residential
- Stories: 1
- Unit Number: 1
- Status: Active
-
Additional Details
- Appliances: Range, Dishwasher, Microwave
- Construction: Frame
- Exterior Features: Porch
- SqFt Source: Public Record
- Year Built Details: Renovated Since
- Year Converted: 2007
- Basement: Y
- Exclusions: Entertainment Center Will Remain With Property.
- Flooring: Wood, Tile
- Total Number of Units: 6
- Year Built Source: Public Records
- Zoning: r
-
Amenities
- Parking Features: Off Street
-
Utilities
- Sewer: Public Sewer
- Water Source: Public
-
Fees / Taxes
- Assessed Value: $460,900
- Tax Year: 2025
- HOA Fee Includes: Water, Sewer, Insurance, Maintenance Structure, Maintenance Grounds, Snow Removal
- Taxes: $4,715
Similar Listings
Content © 2025 MLS Property Information Network, Inc. The information in this listing was gathered from third party resources including the seller and public records.
Listing information provided courtesy of Lyv Realty.
MLS Property Information Network, Inc. and its subscribers disclaim any and all representations or warranties as to the accuracy of this information.






