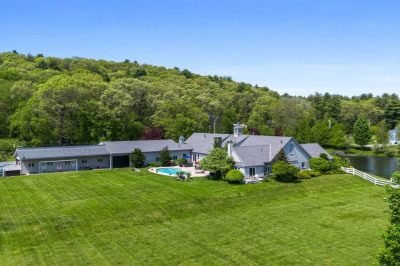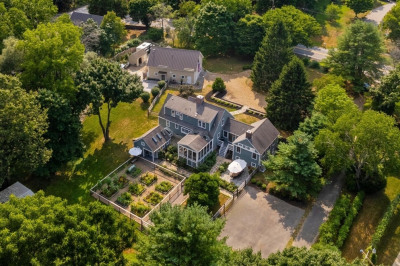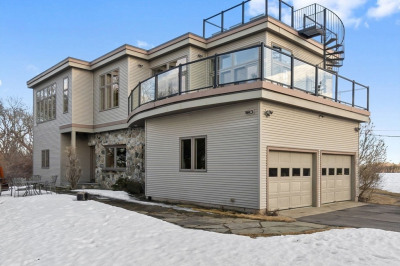$2,175,000
4
Beds
3/1
Baths
4,073
Living Area
-
Property Description
Spacious Contemporary Colonial set on a knoll, abutting acres of conservation lands. This spectacular property includes a large detached guest house(1200sqft) with 2 levels (2400 sqft) of heated garage space, located close to the Ipswich River and town landing. Lots of glass and streaming light fills the vaulted great room with a floor to ceiling stone hearth. The Chefs kitchen is well equipped with high end gas stove, multi burners, griddle, double ovens, subzero fridge and a casual dining area. The main level includes a formal dining room that flows into a sunny sitting area, a spacious bedroom suite, and home office. The second level includes two large bedrooms and a generous master suite with vaulted ceilings, a large walk-in closet, luxurious master bath and sliders to a private deck. The 3rd floor walkup has a cupola room with panoramic surrounding views. The detached GUEST HOUSE has a full bath, living room with stone fireplace, game room, wet bar and 8 CAR heated parking.
-
Highlights
- Acres: 1
- Has View: Yes
- Parking Spots: 6
- Property Type: Single Family Residence
- Total Rooms: 11
- Status: Active
- Cooling: Central Air, 3 or More, Ductless
- Heating: Forced Air, Natural Gas, Ductless, Fireplace
- Property Class: Residential
- Style: Colonial
- Year Built: 2000
-
Additional Details
- Appliances: Gas Water Heater, Water Heater, Range, Oven, Dishwasher, Trash Compactor, Microwave, Refrigerator, Washer, Dryer, Vacuum System, Range Hood, Second Dishwasher, Wine Cooler
- Construction: Frame
- Fireplaces: 1
- Foundation: Concrete Perimeter
- Lot Features: Cul-De-Sac
- Roof: Shingle
- View: Scenic View(s)
- Year Built Source: Public Records
- Basement: Full, Interior Entry, Garage Access, Concrete
- Exterior Features: Deck, Barn/Stable, Professional Landscaping, Sprinkler System, Guest House
- Flooring: Tile, Carpet, Hardwood, Engineered Hardwood, Flooring - Stone/Ceramic Tile, Flooring - Hardwood, Flooring - Wall to Wall Carpet, Flooring - Engineered Hardwood
- Interior Features: Bathroom - Full, Ceiling Fan(s), Vaulted Ceiling(s), Wet bar, Cable Hookup, Open Floorplan, Recessed Lighting, Mud Room, Home Office, Accessory Apt., Central Vacuum, Walk-up Attic
- Road Frontage Type: Public
- SqFt Source: Measured
- Year Built Details: Approximate
- Zoning: Rra
-
Amenities
- Community Features: Public Transportation, Shopping, Walk/Jog Trails, Stable(s), Golf, Medical Facility, Conservation Area, House of Worship, Marina, Private School, Public School, T-Station
- Parking Features: Detached, Under, Garage Door Opener, Heated Garage, Storage, Workshop in Garage, Insulated, Barn, Oversized, Paved Drive, Off Street, Paved
- Waterfront Features: Ocean, 1 to 2 Mile To Beach, Beach Ownership(Public)
- Covered Parking Spaces: 3
- Security Features: Security System
-
Utilities
- Electric: Circuit Breakers, 200+ Amp Service
- Water Source: Public
- Sewer: Public Sewer
-
Fees / Taxes
- Assessed Value: $2,010,200
- Taxes: $22,414
- Tax Year: 2025
Similar Listings
Content © 2025 MLS Property Information Network, Inc. The information in this listing was gathered from third party resources including the seller and public records.
Listing information provided courtesy of Churchill Properties.
MLS Property Information Network, Inc. and its subscribers disclaim any and all representations or warranties as to the accuracy of this information.





