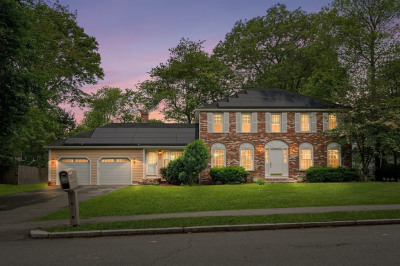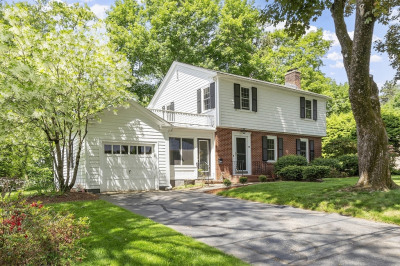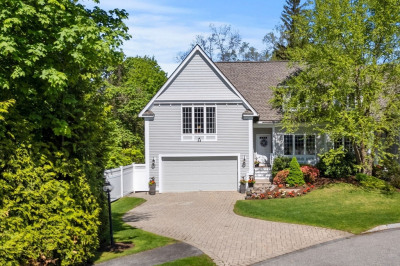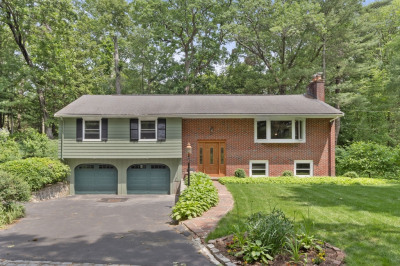$900,000
4
Beds
1/1
Bath
1,872
Living Area
-
Property Description
Quintessential 4-bed,1.5-bath center-entrance Colonial in Andover's historic Shawsheen Village. Meticulously renovated from top to bottom, this home blends classic charm with modern amenities starting with the new kitchen, adorned with oversized stainless steel appliances and a full quartz backsplash. The baths have classic tile and detail to compliment the house, with laundry outside the second floor full bath, surrounded by four bedrooms. The front-to-back living room surrounds the black granite fireplace and gives access to the peaceful surround screened in porch. A versatile finished half basement with an industrial-chic, open-joist ceiling provides additional square footage. Updates include new electrical, new plumbing, and energy-efficient windows, while the original slate roof adds to its historic integrity. Located in a vibrant, family-friendly neighborhood, with parks steps away and desirable downtown Andover close by, this home encases historic charm with contemporary living.
-
Highlights
- Area: Shawsheen Village
- Parking Spots: 3
- Property Type: Single Family Residence
- Total Rooms: 7
- Status: Active
- Heating: Steam, Natural Gas
- Property Class: Residential
- Style: Colonial
- Year Built: 1927
-
Additional Details
- Appliances: Electric Water Heater, Range, Dishwasher, Microwave, Refrigerator, Washer, Dryer
- Construction: Frame
- Fireplaces: 1
- Foundation: Other
- Road Frontage Type: Public
- SqFt Source: Public Record
- Year Built Source: Public Records
- Basement: Full, Partially Finished, Interior Entry, Bulkhead, Concrete
- Exterior Features: Porch - Screened
- Flooring: Wood, Tile, Vinyl
- Lot Features: Level
- Roof: Slate
- Year Built Details: Approximate
- Zoning: Sra
-
Amenities
- Community Features: Public Transportation, Shopping, Park, Highway Access, T-Station
- Parking Features: Off Street, Tandem
-
Utilities
- Electric: Circuit Breakers
- Water Source: Public
- Sewer: Public Sewer
-
Fees / Taxes
- Assessed Value: $692,400
- Tax Year: 2024
- Compensation Based On: Compensation Offered but Not in MLS
- Taxes: $8,918
Similar Listings
Content © 2025 MLS Property Information Network, Inc. The information in this listing was gathered from third party resources including the seller and public records.
Listing information provided courtesy of LA Realty and Property Consulting, LLC.
MLS Property Information Network, Inc. and its subscribers disclaim any and all representations or warranties as to the accuracy of this information.






