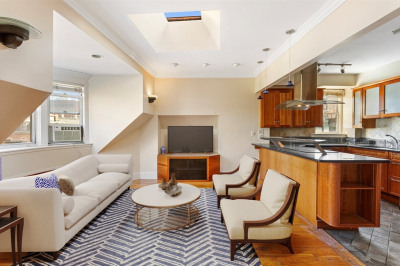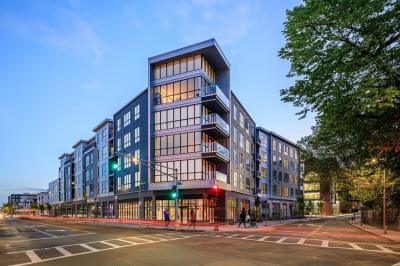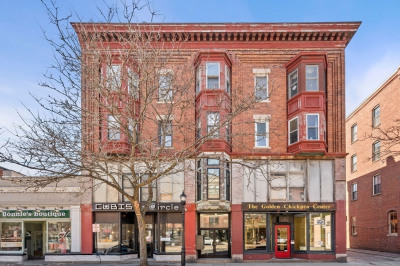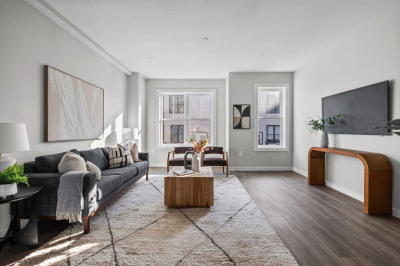$679,000
3
Beds
2
Baths
1,486
Living Area
-
Property Description
Spacious, light-filled 3-bed 2-bath top unit in a 2-family on a cul-de-sac street by Fort Hill. Private entry reveals living room with recessed lighting, dining room with bay windows, and kitchen with open sightlines, pantry, and granite countertops. Hardwood floors flow to 2 bedrooms + 1 full bath; and a secluded master suite with full bath and Boston skyline views. Large closets, in-unit laundry, keyless entry, central AC, and elevated private porch. Walk-out basement with exclusive storage room (currently home gym). Tall attic offers extra storage and future potential. New 2023 building envelope boasts new siding/trim/decking and new acoustic windows for privacy. New 2024 aluminum fence and resurfaced driveway. Pet-friendly professionally managed Association with strong reserves. 10-minute walk to MBTA orange line in Jamaica Plain; 5-minutes to multiple parks.This move-in ready home awaits your personal touch!
-
Highlights
- Cooling: Central Air
- HOA Fee: $533
- Property Class: Residential
- Stories: 3
- Unit Number: 2
- Status: Active
- Heating: Forced Air
- Parking Spots: 1
- Property Type: Condominium
- Total Rooms: 7
- Year Built: 2006
-
Additional Details
- Appliances: Range, Disposal, Microwave, ENERGY STAR Qualified Refrigerator, ENERGY STAR Qualified Dishwasher
- Exterior Features: Porch, Fenced Yard, Rain Gutters
- Roof: Shingle
- Total Number of Units: 26
- Year Built Source: Public Records
- Basement: Y
- Flooring: Tile, Hardwood
- SqFt Source: Public Record
- Year Built Details: Actual
- Zoning: Cd
-
Amenities
- Community Features: Public Transportation, Shopping, Park, Medical Facility, Laundromat, House of Worship, Public School, T-Station, University
- Security Features: Intercom
- Parking Features: Off Street
-
Utilities
- Electric: 200+ Amp Service
- Water Source: Public
- Sewer: Public Sewer
-
Fees / Taxes
- Assessed Value: $580,000
- Compensation Based On: Net Sale Price
- HOA Fee Includes: Water, Sewer, Insurance, Maintenance Structure, Maintenance Grounds, Snow Removal, Reserve Funds
- Taxes: $6,716
- Buyer Agent Compensation: 2%
- HOA Fee Frequency: Monthly
- Tax Year: 2024
Similar Listings
Content © 2025 MLS Property Information Network, Inc. The information in this listing was gathered from third party resources including the seller and public records.
Listing information provided courtesy of PRIVI Realty LLC.
MLS Property Information Network, Inc. and its subscribers disclaim any and all representations or warranties as to the accuracy of this information.






